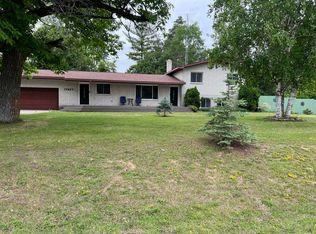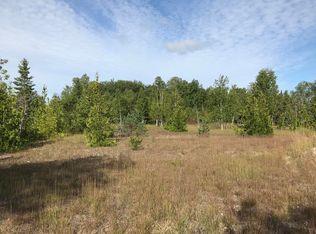Sold for $402,000
$402,000
4726 Werth Rd, Alpena, MI 49707
5beds
3,904sqft
Single Family Residence
Built in 1997
7.15 Acres Lot
$419,800 Zestimate®
$103/sqft
$3,417 Estimated rent
Home value
$419,800
Estimated sales range
Not available
$3,417/mo
Zestimate® history
Loading...
Owner options
Explore your selling options
What's special
The home is located just 7 miles from town! This stunning 5-bedroom, 3-bath home combines modern comfort with serene countryside living. With an open, bright floor plan with cathedral ceilings, this home invites light and space into every room.
Step into the primary suite, complete with a spacious walk-in closet, and unwind after a long day. The French doors lead you to a large deck, perfect for morning coffee or entertaining while enjoying breathtaking views of the surrounding natural beauty.
The property features a full walk-out basement. Stay cozy year-round with an outdoor wood furnace and propane heat.
The 30x40 pole barn is a dream come true. Equipped with 220 power and water, it's ideal for projects, vehicles, or toys to hit the nearby snowmobile trails.
Zillow last checked: 8 hours ago
Listing updated: December 16, 2024 at 06:39am
Listed by:
Lori Stephan 989-657-2709,
Real Estate One of Alpena
Source: WWMLS,MLS#: 201832744
Facts & features
Interior
Bedrooms & bathrooms
- Bedrooms: 5
- Bathrooms: 3
- Full bathrooms: 3
Primary bedroom
- Level: First
Heating
- Baseboard, Hot Water, Propane, Wood
Appliances
- Included: Water Softener, Washer, Range/Oven, Refrigerator, Microwave, Disposal, Dryer
Features
- Ceiling Fan(s), Vaulted Ceiling(s), Walk-In Closet(s)
- Flooring: Laminate
- Windows: Blinds, Curtain Rods, Drapes
- Basement: Walk-Out Access
Interior area
- Total structure area: 3,904
- Total interior livable area: 3,904 sqft
- Finished area above ground: 1,952
Property
Parking
- Parking features: RV Access/Parking, Garage Door Opener
- Has garage: Yes
Features
- Patio & porch: Deck, Patio/Porch
- Exterior features: Garden
- Has spa: Yes
- Spa features: Heated, Bath
- Frontage type: None
Lot
- Size: 7.15 Acres
- Dimensions: 735.79 x 238.51 x 350.47 x 67.9
- Features: Adj State/Federal Ld, Landscaped, Natural
Details
- Additional structures: Pole Building, Workshop
- Parcel number: 08224000028000
Construction
Type & style
- Home type: SingleFamily
- Architectural style: Ranch
- Property subtype: Single Family Residence
Materials
- Foundation: Basement
Condition
- Year built: 1997
Utilities & green energy
- Sewer: Septic Tank
Community & neighborhood
Location
- Region: Alpena
- Subdivision: T30N R7E
Other
Other facts
- Listing terms: Cash,Conventional Mortgage,FHA,USDA/RD,VA Loan
- Ownership: Owner
- Road surface type: Paved, Maintained
Price history
| Date | Event | Price |
|---|---|---|
| 12/13/2024 | Sold | $402,000+1%$103/sqft |
Source: | ||
| 12/7/2024 | Pending sale | $398,000$102/sqft |
Source: | ||
| 12/3/2024 | Listed for sale | $398,000+59.8%$102/sqft |
Source: | ||
| 5/29/2019 | Sold | $249,000-0.4%$64/sqft |
Source: | ||
| 4/10/2019 | Listed for sale | $249,900+19.1%$64/sqft |
Source: State Wide Real Estate of Alpena #318220 Report a problem | ||
Public tax history
| Year | Property taxes | Tax assessment |
|---|---|---|
| 2025 | $3,338 +8.3% | $186,600 -2.7% |
| 2024 | $3,082 +5% | $191,800 +24% |
| 2023 | $2,935 -4.7% | $154,700 +21.3% |
Find assessor info on the county website
Neighborhood: 49707
Nearby schools
GreatSchools rating
- 6/10Wilson Community SchoolGrades: K-5Distance: 5.3 mi
- 5/10Thunder Bay Junior High SchoolGrades: 6-8Distance: 5.8 mi
- 7/10Alpena High SchoolGrades: 8-12Distance: 6 mi
Schools provided by the listing agent
- Elementary: Wilson
Source: WWMLS. This data may not be complete. We recommend contacting the local school district to confirm school assignments for this home.
Get pre-qualified for a loan
At Zillow Home Loans, we can pre-qualify you in as little as 5 minutes with no impact to your credit score.An equal housing lender. NMLS #10287.

