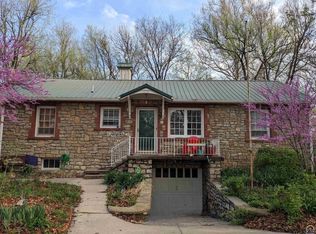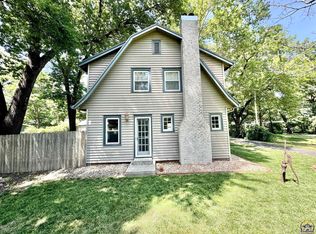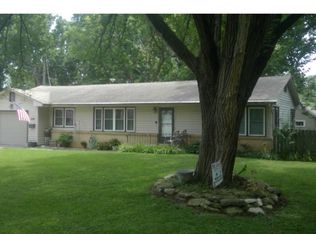Sale pending. No open houses or additional showings being scheduled at this time. For sale by owner only. Not interested in working with realtor. Contact seller direct at eferrer21@icloud.com. 1 1/2 story, 3 bedroom, 2 bath, bonus room in finished basement wired for use as home theater, but could easily be converted to 4th bedroom with slight modification to window for egress. Original hardwood floors and craftsman built-ins. One car garage with storage/work area in back, plus carport for additional covered parking. Set back from road with mature hedges for privacy, large yard with fence, and circle drive. Stove, dishwasher, garbage disposal, refrigerator included.
This property is off market, which means it's not currently listed for sale or rent on Zillow. This may be different from what's available on other websites or public sources.



