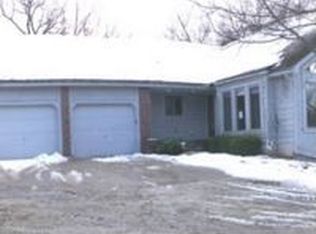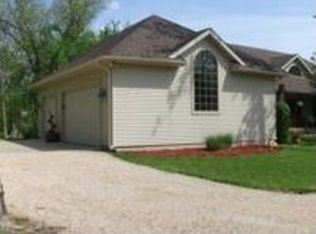Sold on 09/08/23
Price Unknown
4726 SE Croco Rd, Berryton, KS 66409
4beds
4,114sqft
Single Family Residence, Residential
Built in 1993
11.8 Acres Lot
$588,400 Zestimate®
$--/sqft
$3,240 Estimated rent
Home value
$588,400
$535,000 - $647,000
$3,240/mo
Zestimate® history
Loading...
Owner options
Explore your selling options
What's special
Beautiful Secluded 1.5 Story Shawnee Heights home with 4 Bedrooms, 3.5 Baths on 11.8 beautiful acres with pond and woods. Wrap around front porch opens to a grand wood staircase overlooking family room with 15+ foot ceilings, wood burning fireplace and beautiful windows overlooking large deck & acres of trees and foliage. Pella windows, 6 panel wood doors, separate laundry room w/half bath. Spacious kitchen with lots of pull-out Custom Wood Cabinets, cooktop stove, wall oven, dishwasher & microwave. Large Primary BR walks out to deck overlooking private backyard. Primary bath with jacuzzi tub, double sinks, walk-in closet and space for a vanity stool. Finished walkout basement has wood FP, large bedroom, full bath, area for theater room & lots of storage. 3 car garage and 32x12 storage shed. Home is being sold "AS IS".
Zillow last checked: 8 hours ago
Listing updated: September 09, 2023 at 05:50pm
Listed by:
Jim Davis 785-806-2370,
KW One Legacy Partners, LLC
Bought with:
Chen Liang, SP00234742
KW One Legacy Partners, LLC
Source: Sunflower AOR,MLS#: 230097
Facts & features
Interior
Bedrooms & bathrooms
- Bedrooms: 4
- Bathrooms: 4
- Full bathrooms: 3
- 1/2 bathrooms: 1
Primary bedroom
- Level: Main
- Area: 442.8
- Dimensions: 18x24.6
Bedroom 2
- Level: Upper
- Dimensions: 12x21 and 5x5.6 closet
Bedroom 3
- Level: Upper
- Dimensions: 12x14 and 5.6x8.6 closet
Bedroom 4
- Level: Basement
- Dimensions: 14x15.9 and 5x6 closet
Other
- Level: Basement
- Dimensions: 15x14.6 theater area
Dining room
- Level: Main
- Area: 229.36
- Dimensions: 12.2x18.8
Family room
- Level: Main
Great room
- Area: 383.16
- Dimensions: 20.6x18.6
Kitchen
- Level: Main
- Area: 480
- Dimensions: 24x20
Laundry
- Level: Main
- Area: 158.4
- Dimensions: 18x8.8
Living room
- Level: Main
- Area: 297.54
- Dimensions: 17.4x17.10
Recreation room
- Level: Basement
- Area: 1036
- Dimensions: 37x28
Heating
- Natural Gas
Cooling
- Central Air
Appliances
- Included: Electric Cooktop, Wall Oven, Microwave, Dishwasher, Refrigerator, Disposal, Water Softener Owned
- Laundry: Main Level, Separate Room
Features
- Central Vacuum, Sheetrock, High Ceilings
- Flooring: Hardwood, Ceramic Tile, Carpet
- Doors: Storm Door(s)
- Windows: Storm Window(s)
- Basement: Concrete,Full,Partially Finished,Walk-Out Access
- Number of fireplaces: 2
- Fireplace features: Two, Wood Burning, Recreation Room, Family Room
Interior area
- Total structure area: 4,114
- Total interior livable area: 4,114 sqft
- Finished area above ground: 2,529
- Finished area below ground: 1,585
Property
Parking
- Parking features: Attached, Auto Garage Opener(s), Garage Door Opener
- Has attached garage: Yes
Features
- Patio & porch: Patio, Covered, Deck
- Waterfront features: Pond/Creek
Lot
- Size: 11.80 Acres
- Features: Wooded
Details
- Additional structures: Shed(s)
- Parcel number: 0891372602001003010
- Special conditions: Standard,Arm's Length
Construction
Type & style
- Home type: SingleFamily
- Property subtype: Single Family Residence, Residential
Materials
- Frame
- Roof: Composition
Condition
- Year built: 1993
Utilities & green energy
- Water: Rural Water
Community & neighborhood
Location
- Region: Berryton
- Subdivision: Shawnee County
Price history
| Date | Event | Price |
|---|---|---|
| 9/8/2023 | Sold | -- |
Source: | ||
| 8/23/2023 | Pending sale | $550,000$134/sqft |
Source: | ||
| 8/2/2023 | Price change | $550,000-8.2%$134/sqft |
Source: | ||
| 7/31/2023 | Listed for sale | $599,000$146/sqft |
Source: | ||
| 7/24/2023 | Pending sale | $599,000$146/sqft |
Source: | ||
Public tax history
| Year | Property taxes | Tax assessment |
|---|---|---|
| 2025 | -- | $58,998 +1% |
| 2024 | $8,305 +2.5% | $58,420 +3.8% |
| 2023 | $8,102 +12% | $56,271 +12% |
Find assessor info on the county website
Neighborhood: 66409
Nearby schools
GreatSchools rating
- 4/10Berryton Elementary SchoolGrades: PK-6Distance: 2.9 mi
- 4/10Shawnee Heights Middle SchoolGrades: 7-8Distance: 2.9 mi
- 7/10Shawnee Heights High SchoolGrades: 9-12Distance: 2.7 mi
Schools provided by the listing agent
- Elementary: Berryton Elementary School/USD 450
- Middle: Shawnee Heights Middle School/USD 450
- High: Shawnee Heights High School/USD 450
Source: Sunflower AOR. This data may not be complete. We recommend contacting the local school district to confirm school assignments for this home.

