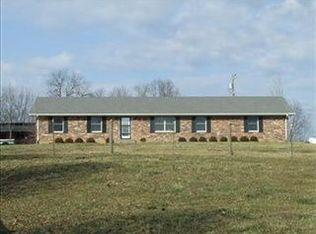Sold for $524,900
$524,900
4726 Owenton Rd, Stamping Ground, KY 40379
3beds
2,085sqft
Single Family Residence
Built in 2006
10.26 Acres Lot
$566,900 Zestimate®
$252/sqft
$2,381 Estimated rent
Home value
$566,900
$539,000 - $595,000
$2,381/mo
Zestimate® history
Loading...
Owner options
Explore your selling options
What's special
Here it is ranch on an unfinished basement with 10.263 acres in 2 tracts. Got hobbies? Thats great because you will have plenty of room to explore them in your quonset hut measuring 56 x 30. With 3 bedrooms, 3 full baths, an office that could easily be turned into a fourth bedroom you will have plenty of room for your family. There is a wood burning fireplace in the living room and a dining room off of the kitchen. Located 16 minutes from Main St in Georgetown. House does need new flooring and paint. Selling as-is but welcome home inspections.
Zillow last checked: 8 hours ago
Listing updated: November 21, 2025 at 01:39pm
Listed by:
Leandra B Jenkins 502-316-0433,
Lifstyl Real Estate
Bought with:
Lauren Gilley, 222182
ERA Select Real Estate
Source: Imagine MLS,MLS#: 24002551
Facts & features
Interior
Bedrooms & bathrooms
- Bedrooms: 3
- Bathrooms: 3
- Full bathrooms: 3
Heating
- Propane Tank Owned
Cooling
- Electric
Appliances
- Included: Dishwasher, Refrigerator
- Laundry: Electric Dryer Hookup, Washer Hookup
Features
- Master Downstairs, Walk-In Closet(s)
- Flooring: Carpet, Vinyl
- Basement: Concrete,Unfinished,Walk-Out Access,Walk-Up Access
- Has fireplace: Yes
- Fireplace features: Living Room, Wood Burning
Interior area
- Total structure area: 2,085
- Total interior livable area: 2,085 sqft
- Finished area above ground: 2,085
- Finished area below ground: 0
Property
Parking
- Total spaces: 2
- Parking features: Attached Garage, Driveway
- Garage spaces: 2
- Has uncovered spaces: Yes
Features
- Levels: One
- Patio & porch: Patio, Porch
- Fencing: None
- Has view: Yes
- View description: Rural, Trees/Woods, Farm
Lot
- Size: 10.26 Acres
Details
- Additional structures: Shed(s)
- Parcel number: 01800008.000 & 01800008.001
Construction
Type & style
- Home type: SingleFamily
- Architectural style: Ranch
- Property subtype: Single Family Residence
Materials
- Brick Veneer
- Foundation: Concrete Perimeter
- Roof: Composition,Shingle
Condition
- New construction: No
- Year built: 2006
Utilities & green energy
- Sewer: Septic Tank
- Water: Public
- Utilities for property: Electricity Connected, Water Connected
Community & neighborhood
Location
- Region: Stamping Ground
- Subdivision: Rural
Price history
| Date | Event | Price |
|---|---|---|
| 3/21/2024 | Sold | $524,900+23.5%$252/sqft |
Source: | ||
| 2/15/2024 | Pending sale | $424,900$204/sqft |
Source: | ||
| 2/12/2024 | Listed for sale | $424,900$204/sqft |
Source: | ||
Public tax history
Tax history is unavailable.
Find assessor info on the county website
Neighborhood: 40379
Nearby schools
GreatSchools rating
- 7/10Stamping Ground Elementary SchoolGrades: K-5Distance: 3.7 mi
- 8/10Scott County Middle SchoolGrades: 6-8Distance: 9.8 mi
- 6/10Scott County High SchoolGrades: 9-12Distance: 9.6 mi
Schools provided by the listing agent
- Elementary: Stamping Ground
- Middle: Scott Co
- High: Great Crossing
Source: Imagine MLS. This data may not be complete. We recommend contacting the local school district to confirm school assignments for this home.

Get pre-qualified for a loan
At Zillow Home Loans, we can pre-qualify you in as little as 5 minutes with no impact to your credit score.An equal housing lender. NMLS #10287.
