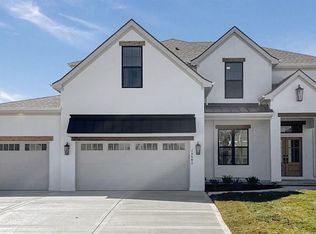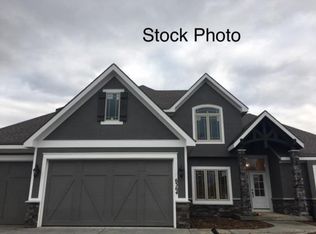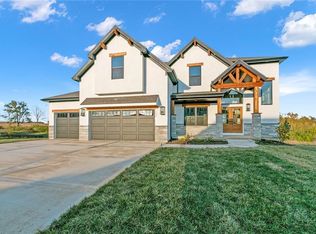Sold
Price Unknown
4726 NW Sienna Rdg, Riverside, MO 64150
4beds
2,763sqft
Single Family Residence
Built in 2025
0.4 Acres Lot
$886,300 Zestimate®
$--/sqft
$3,892 Estimated rent
Home value
$886,300
$771,000 - $1.02M
$3,892/mo
Zestimate® history
Loading...
Owner options
Explore your selling options
What's special
Welcome to this exquisite 2-story home located in the desirable Montebella subdivision! This spacious and stylish residence boasts 10' ceilings, creating an open and airy atmosphere throughout. The home features an elegant staircase that serves as a striking focal point as you enter. The kitchen is a chef's dream, with a large island perfect for both meal prep and casual dining. Custom built-ins in the pantry offer plenty of storage, keeping everything organized and easily accessible. The luxurious primary bathroom is a true retreat, complete with a custom open shower and stunning tile work throughout. Every detail has been carefully considered, from the beautiful light fixtures to the custom tile accents that enhance the home's beauty. Enjoy outdoor living on the expanded composite decking, ideal for entertaining or relaxing in the serene surroundings. Don't miss the opportunity to make this impeccable home yours—schedule a tour today!
Zillow last checked: 8 hours ago
Listing updated: August 11, 2025 at 11:55am
Listing Provided by:
John Barth 816-591-2555,
RE/MAX Innovations,
David Barth 816-591-2550,
RE/MAX Innovations
Bought with:
Holli Starr, 2007027982
Platinum Realty LLC
Source: Heartland MLS as distributed by MLS GRID,MLS#: 2538777
Facts & features
Interior
Bedrooms & bathrooms
- Bedrooms: 4
- Bathrooms: 5
- Full bathrooms: 3
- 1/2 bathrooms: 2
Dining room
- Description: Breakfast Area,Eat-In Kitchen
Heating
- Natural Gas
Cooling
- Electric
Appliances
- Included: Dishwasher, Disposal, Exhaust Fan
- Laundry: Bedroom Level
Features
- Ceiling Fan(s), Custom Cabinets, Kitchen Island, Painted Cabinets, Pantry, Walk-In Closet(s)
- Windows: Window Coverings
- Basement: Full,Unfinished
- Number of fireplaces: 1
- Fireplace features: Living Room
Interior area
- Total structure area: 2,763
- Total interior livable area: 2,763 sqft
- Finished area above ground: 2,763
- Finished area below ground: 0
Property
Parking
- Total spaces: 3
- Parking features: Attached, Built-In, Garage Faces Front
- Attached garage spaces: 3
Lot
- Size: 0.40 Acres
Details
- Parcel number: 233005200007185000
Construction
Type & style
- Home type: SingleFamily
- Architectural style: Traditional
- Property subtype: Single Family Residence
Materials
- Stone Veneer, Stucco & Frame
- Roof: Composition
Condition
- Under Construction
- New construction: Yes
- Year built: 2025
Details
- Builder model: Perry II
- Builder name: IHB Homes LLC
Utilities & green energy
- Sewer: Public Sewer
- Water: Public
Community & neighborhood
Location
- Region: Riverside
- Subdivision: Montebella
HOA & financial
HOA
- Has HOA: Yes
- HOA fee: $1,045 annually
- Amenities included: Clubhouse, Pool
- Association name: Montebella HOA
Other
Other facts
- Listing terms: Cash,Conventional,FHA,VA Loan
- Ownership: Private
Price history
| Date | Event | Price |
|---|---|---|
| 8/8/2025 | Sold | -- |
Source: | ||
| 3/30/2025 | Pending sale | $749,900$271/sqft |
Source: | ||
| 1/31/2025 | Listed for sale | $749,900$271/sqft |
Source: | ||
| 12/10/2024 | Pending sale | $749,900$271/sqft |
Source: | ||
Public tax history
Tax history is unavailable.
Neighborhood: 64150
Nearby schools
GreatSchools rating
- 7/10Southeast Elementary SchoolGrades: K-5Distance: 1.4 mi
- 5/10Walden Middle SchoolGrades: 6-8Distance: 1.1 mi
- 8/10Park Hill South High SchoolGrades: 9-12Distance: 0.5 mi
Schools provided by the listing agent
- Elementary: South East
- Middle: Walden
- High: Park Hill South
Source: Heartland MLS as distributed by MLS GRID. This data may not be complete. We recommend contacting the local school district to confirm school assignments for this home.
Get a cash offer in 3 minutes
Find out how much your home could sell for in as little as 3 minutes with a no-obligation cash offer.
Estimated market value$886,300
Get a cash offer in 3 minutes
Find out how much your home could sell for in as little as 3 minutes with a no-obligation cash offer.
Estimated market value
$886,300


