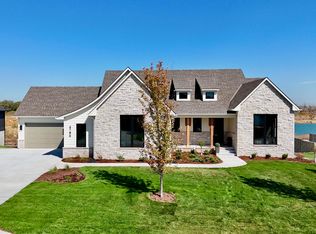Sold
Price Unknown
4726 N Ridge Port Ct, Wichita, KS 67205
5beds
4,405sqft
Single Family Onsite Built
Built in 2024
0.45 Acres Lot
$1,007,700 Zestimate®
$--/sqft
$3,905 Estimated rent
Home value
$1,007,700
$917,000 - $1.10M
$3,905/mo
Zestimate® history
Loading...
Owner options
Explore your selling options
What's special
Experience luxury lakefront living in this stunning custom-built, 1-year-old Nies Custom Construction home featuring 5 bedrooms, a bonus room, and 6 baths. Designed with impeccable craftsmanship, this home showcases level 5 quartz countertops with a matching backsplash, gorgeous wood beams in the living room, grand striking double metal entry doors. The expansive windows offer breathtaking views of the private boating lake, with direct access to beach front while surfing, wakeboarding, water skiing, jet skiing, and non-motorized water sports. The thoughtfully designed layout includes two full kitchens—the main floor kitchen is equipped with double ovens, gas stove a large refrigerator and freezer, a spacious walk-in pantry, and two curved islands with a ceiling design that mirrors their architecture. Washer and dryer hookups are available on both floors for added convenience. A stone fireplace with built-ins and a bonus room/theater room further enhances the home’s elegance. Step outside to a beautifully landscaped English garden with landscaping lighting, enclosed by wrought iron fencing, and enjoy the covered Composite deck overlooking the water. A bathroom off the walk out patio provides easy access after a day on the lake. Built for both luxury and longevity, this home features a 50-year roof, security system, battery-operated silhouette blinds, and a plumbed gas line for a grill. Each bedroom has its own bathroom, including a Jack and Jill bath, ensuring comfort and privacy. Garage is fully sheet rocked and with epoxy flooring. Situated in the highly sought-after Maize School District, this pristine, pet-free home is a rare opportunity for elegant lakefront living. Schedule your private tour today!
Zillow last checked: 8 hours ago
Listing updated: September 05, 2025 at 11:52am
Listed by:
Sissy Koury CELL:316-409-9955,
Berkshire Hathaway PenFed Realty
Source: SCKMLS,MLS#: 653268
Facts & features
Interior
Bedrooms & bathrooms
- Bedrooms: 5
- Bathrooms: 6
- Full bathrooms: 4
- 1/2 bathrooms: 2
Primary bedroom
- Description: Carpet
- Level: Main
- Area: 244.8
- Dimensions: 16x15.3
Bedroom
- Description: Carpet
- Level: Basement
- Area: 201.6
- Dimensions: 14.4x14
Bedroom
- Description: Carpet
- Level: Main
- Area: 151.96
- Dimensions: 13.1x11.6
Bedroom
- Description: Carpet
- Level: Main
- Area: 141.48
- Dimensions: 13.1x10.8
Bedroom
- Description: Carpet
- Level: Basement
- Area: 198.9
- Dimensions: 17x11.7
Bonus room
- Description: Carpet
- Level: Basement
- Area: 278.8
- Dimensions: 17x16.4
Dining room
- Description: Wood
- Level: Main
- Area: 154.7
- Dimensions: 13x11.9
Family room
- Description: Carpet
- Level: Basement
- Area: 581.4
- Dimensions: 34x17.10
Kitchen
- Level: Basement
Kitchen
- Description: Wood
- Level: Main
- Area: 240
- Dimensions: 16x15
Living room
- Description: Wood
- Level: Main
- Area: 422.4
- Dimensions: 25.6x16.5
Recreation room
- Description: Carpet
- Level: Basement
- Area: 169.54
- Dimensions: 14x12.11
Heating
- Forced Air, Natural Gas
Cooling
- Central Air, Electric
Appliances
- Included: Dishwasher, Disposal, Microwave, Refrigerator, Range, Washer, Dryer
- Laundry: In Basement, Main Level, Laundry Room, 220 equipment, Sink
Features
- Ceiling Fan(s), Walk-In Closet(s), Vaulted Ceiling(s), Wet Bar
- Flooring: Hardwood
- Windows: Window Coverings-All
- Basement: Finished
- Number of fireplaces: 2
- Fireplace features: Two, Living Room, Family Room, Gas, Decorative
Interior area
- Total interior livable area: 4,405 sqft
- Finished area above ground: 2,378
- Finished area below ground: 2,027
Property
Parking
- Total spaces: 4
- Parking features: Attached, Garage Door Opener, Oversized, Side Load
- Garage spaces: 4
Features
- Levels: One
- Stories: 1
- Patio & porch: Patio, Covered, Deck
- Exterior features: Guttering - ALL, Irrigation Pump, Irrigation Well, Sprinkler System
- Fencing: Wrought Iron
- Waterfront features: Pond/Lake, Waterfront
Lot
- Size: 0.45 Acres
Details
- Parcel number: 085220420101900
Construction
Type & style
- Home type: SingleFamily
- Architectural style: Ranch
- Property subtype: Single Family Onsite Built
Materials
- Stone, Frame w/Less than 50% Mas
- Foundation: Full, Walk Out At Grade, View Out
- Roof: Composition
Condition
- Year built: 2024
Utilities & green energy
- Utilities for property: Sewer Available, Public
Community & neighborhood
Security
- Security features: Security Lights, Security System
Community
- Community features: Clubhouse, Lake, Playground, Add’l Dues May Apply
Location
- Region: Wichita
- Subdivision: Rennick (Castaway)
HOA & financial
HOA
- Has HOA: Yes
- HOA fee: $1,200 annually
- Services included: Recreation Facility, Gen. Upkeep for Common Ar
Other
Other facts
- Ownership: Individual
- Road surface type: Paved
Price history
Price history is unavailable.
Public tax history
Tax history is unavailable.
Neighborhood: 67205
Nearby schools
GreatSchools rating
- 3/10Maize South Elementary SchoolGrades: K-4Distance: 2.7 mi
- 5/10Maize Middle SchoolGrades: 7-8Distance: 2.5 mi
- 6/10Maize South High SchoolGrades: 9-12Distance: 2.3 mi
Schools provided by the listing agent
- Elementary: Maize USD266
- Middle: Maize
- High: Maize
Source: SCKMLS. This data may not be complete. We recommend contacting the local school district to confirm school assignments for this home.
