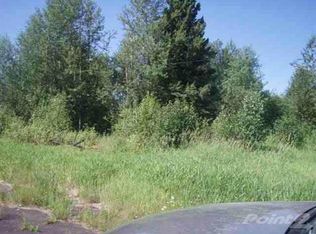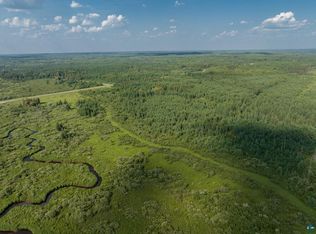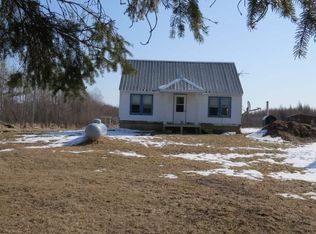Sold for $285,000 on 04/30/25
$285,000
4726 Highway 21, Embarrass, MN 55732
3beds
3,960sqft
Single Family Residence
Built in 1978
25 Acres Lot
$295,000 Zestimate®
$72/sqft
$2,392 Estimated rent
Home value
$295,000
$257,000 - $339,000
$2,392/mo
Zestimate® history
Loading...
Owner options
Explore your selling options
What's special
Amazing 3 bedroom - 2 bathroom home all on one level. Conveniently located between Babbitt and Virginia this 2000 + sq ft home is waiting for you. Set on 25 acres there is plenty of space to explore. There is a small portion of the Bear Creek that runs through the back part of the property. Enjoy the use of the hot tub that is included and then enjoy time the heated 3 season porch. The garage will easily fit 3 plus vehicles and there is an open 24x22 ft old mine storage building to store your extra "toys". Want to raise chickens? There is a chicken coop to get you started. Lets not forget about the full basement that is half finished including a propane log stove. The rest of the basement can be finished or used for all that extra storage everyone needs. This is an amazing property.
Zillow last checked: 8 hours ago
Listing updated: September 08, 2025 at 04:27pm
Listed by:
Julian Rasmusson 651-270-8911,
Z' Up North Realty
Bought with:
Andrea Zupancich, MN 40149923
Z' Up North Realty
Source: Lake Superior Area Realtors,MLS#: 6118197
Facts & features
Interior
Bedrooms & bathrooms
- Bedrooms: 3
- Bathrooms: 2
- Full bathrooms: 1
- 3/4 bathrooms: 1
- Main level bedrooms: 1
Primary bedroom
- Level: Main
- Area: 143 Square Feet
- Dimensions: 11 x 13
Bedroom
- Level: Main
- Area: 117 Square Feet
- Dimensions: 9 x 13
Bedroom
- Level: Main
- Area: 110 Square Feet
- Dimensions: 10 x 11
Dining room
- Level: Main
- Area: 143 Square Feet
- Dimensions: 11 x 13
Kitchen
- Level: Main
- Area: 132 Square Feet
- Dimensions: 12 x 11
Living room
- Level: Main
- Area: 399 Square Feet
- Dimensions: 19 x 21
Mud room
- Level: Main
- Area: 35 Square Feet
- Dimensions: 5 x 7
Rec room
- Level: Basement
- Area: 600 Square Feet
- Dimensions: 20 x 30
Other
- Level: Main
- Area: 154 Square Feet
- Dimensions: 11 x 14
Heating
- Fireplace(s), Forced Air, Electric
Cooling
- Central Air
Appliances
- Included: Water Heater-Gas, Dishwasher, Dryer, Microwave, Range, Refrigerator, Washer
- Laundry: Main Level, Dryer Hook-Ups, Washer Hookup
Features
- Windows: Vinyl Windows
- Basement: Full
- Has fireplace: Yes
- Fireplace features: Gas
Interior area
- Total interior livable area: 3,960 sqft
- Finished area above ground: 1,980
- Finished area below ground: 1,980
Property
Parking
- Total spaces: 3
- Parking features: Gravel, Detached
- Garage spaces: 3
Lot
- Size: 25 Acres
- Dimensions: 1320 x 725
Details
- Additional structures: Chicken Coop/Barn, Greenhouse, Hot Tub, Storage Shed, Other
- Foundation area: 1980
- Parcel number: 330001001682
- Other equipment: Fuel Tank-Owned
Construction
Type & style
- Home type: SingleFamily
- Architectural style: Ranch
- Property subtype: Single Family Residence
Materials
- Fiber Board, Vinyl, Frame/Wood, Modular
- Foundation: Concrete Perimeter
- Roof: Asphalt Shingle,Metal
Condition
- Previously Owned
- Year built: 1978
Utilities & green energy
- Electric: Lake Country Power
- Sewer: Mound Septic
- Water: Drilled
- Utilities for property: Fiber Optic
Community & neighborhood
Location
- Region: Embarrass
Price history
| Date | Event | Price |
|---|---|---|
| 4/30/2025 | Sold | $285,000$72/sqft |
Source: | ||
| 3/21/2025 | Pending sale | $285,000$72/sqft |
Source: | ||
| 3/17/2025 | Listed for sale | $285,000+152.2%$72/sqft |
Source: Range AOR #148026 | ||
| 10/17/2012 | Listing removed | $113,000-35.4%$29/sqft |
Source: Z' Up North Realty #27846 | ||
| 10/11/2012 | Listed for sale | $175,000+54.9%$44/sqft |
Source: Z' Up North Realty #27846 | ||
Public tax history
| Year | Property taxes | Tax assessment |
|---|---|---|
| 2024 | $2,432 +31.5% | $243,500 -6.7% |
| 2023 | $1,850 +12.3% | $260,900 +36.5% |
| 2022 | $1,648 +17% | $191,200 +19.1% |
Find assessor info on the county website
Neighborhood: 55732
Nearby schools
GreatSchools rating
- 5/10Babbitt Elementary SchoolGrades: PK-6Distance: 11.3 mi
- 6/10Northeast Range SecondaryGrades: 7-12Distance: 11.3 mi

Get pre-qualified for a loan
At Zillow Home Loans, we can pre-qualify you in as little as 5 minutes with no impact to your credit score.An equal housing lender. NMLS #10287.


