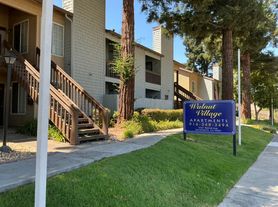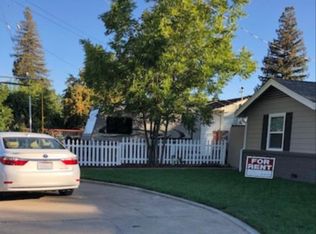Available TODAY.
* 2 BD /1 BA / 840 SQFT * 2-Story Condo: 2 bedrooms and 1 bath are upstairs
* Nearby schools, parks, and grocery stores.
* Minutes To Hwy 80 & Madison Rental Terms: Rent: $2000 a month Security Deposit: $2,000 Pet Policy: Cats, Dogs - ok, but additional deposit required. Amenities:
* In-unit laundry
* Central A/C
* Forced Air Heating
* Shared garage with the neighbor: 1 car in garage and 1 on the driveway, plenty of street parking.
* HOA Community
* Microwave (built-in)
* New Paint
* Pool
* Smoking is NOT Allowed
* 2 Storage Units in the garage
* Laminated flooring easy cleaning
* Walk-In-Closet
Equipped with appliances:
* Gas Stove/Oven
* Dishwasher
* Refrigerator
* Washer&Dryer
* Microwave
IMPORTANT THINGS FOR YOU TO CONSIDER:
* Rent $2000
* Security Deposit $2,000.00
* Tenants Pay Utilities (SMUD, PG&E)
* Utilities included in rent : water, sewer, garbage, landscaping.
* Tenants Pay their Own Cable & Internet
* NO Smoking Allowed
REQUIREMENTS:
* Credit score of minimum 550
* 2 years of good rental history.
* Monthly income of 2.5 times the rent amount.
Terms: Rent: $2000 a month Security Deposit: $2,000 Pet Policy: Cats, Dogs - ok, but additional deposit required.
Townhouse for rent
Accepts Zillow applications
$2,000/mo
4726 Greenholme Dr APT 2, Sacramento, CA 95842
2beds
840sqft
Price may not include required fees and charges.
Townhouse
Available now
Cats, small dogs OK
Central air
In unit laundry
Detached parking
Forced air
What's special
New paintLaminated flooring easy cleaningIn-unit laundry
- 8 days |
- -- |
- -- |
Travel times
Facts & features
Interior
Bedrooms & bathrooms
- Bedrooms: 2
- Bathrooms: 1
- Full bathrooms: 1
Heating
- Forced Air
Cooling
- Central Air
Appliances
- Included: Dishwasher, Dryer, Microwave, Oven, Refrigerator, Washer
- Laundry: In Unit
Features
- Walk In Closet
- Flooring: Hardwood
Interior area
- Total interior livable area: 840 sqft
Property
Parking
- Parking features: Detached, Off Street
- Details: Contact manager
Features
- Exterior features: Cable not included in rent, Garbage included in rent, Heating system: Forced Air, Internet not included in rent, Landscaping included in rent, Sewage included in rent, Walk In Closet, Water included in rent
Details
- Parcel number: 22005900090006
Construction
Type & style
- Home type: Townhouse
- Property subtype: Townhouse
Utilities & green energy
- Utilities for property: Garbage, Sewage, Water
Building
Management
- Pets allowed: Yes
Community & HOA
Community
- Features: Pool
HOA
- Amenities included: Pool
Location
- Region: Sacramento
Financial & listing details
- Lease term: 1 Year
Price history
| Date | Event | Price |
|---|---|---|
| 10/16/2025 | Listed for rent | $2,000$2/sqft |
Source: Zillow Rentals | ||
| 6/5/2019 | Listing removed | $125,000$149/sqft |
Source: Jim Campbell #18066093 | ||
| 2/20/2019 | Price change | $125,000+8.7%$149/sqft |
Source: Jim Campbell #18066093 | ||
| 12/20/2018 | Listed for sale | $115,000+238.2%$137/sqft |
Source: MetroList Services, Inc. #18066093 | ||
| 6/7/2012 | Sold | $34,000-5.6%$40/sqft |
Source: MetroList Services of CA #12020475 | ||
Neighborhood: Foothill Farms
There are 2 available units in this apartment building

