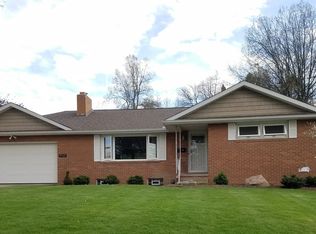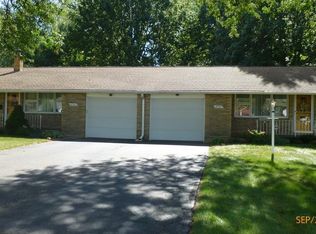Sold for $170,000
$170,000
4726 15th St NW, Canton, OH 44708
3beds
1,446sqft
Single Family Residence
Built in 1966
0.33 Acres Lot
$204,800 Zestimate®
$118/sqft
$1,818 Estimated rent
Home value
$204,800
$195,000 - $215,000
$1,818/mo
Zestimate® history
Loading...
Owner options
Explore your selling options
What's special
What a wonderful place to call home! This all brick Perry ranch offers a light filled living room with laminate flooring and built-in shelving flanking the doorway to the dining room. The kitchen features tons of cabinet and counter space, matching black appliances and patio door access to the relaxing sunroom. Down the hall are 3 nice sized bedrooms and a full bath with a tub/shower combo and tiled wall surround. Gather with friends and family in the lower level family room complete with a cozy fireplace with a full wall brick surround, laminate flooring, and wood paneled walls. There's also a half bath, laundry area plus access to the attached 2 car garage. Outside, you'll appreciate the large yard with mature trees and a shed to store your lawn equipment. Don't miss out on this affordable, move-in ready home, call to see it today!
Zillow last checked: 8 hours ago
Listing updated: August 26, 2023 at 03:02pm
Listing Provided by:
Jose Medina jose@josesellshomes.com(330)595-9811,
Keller Williams Legacy Group Realty
Bought with:
John McCarron, 2020005715
RE/MAX Crossroads Properties
Source: MLS Now,MLS#: 4451024 Originating MLS: Stark Trumbull Area REALTORS
Originating MLS: Stark Trumbull Area REALTORS
Facts & features
Interior
Bedrooms & bathrooms
- Bedrooms: 3
- Bathrooms: 2
- Full bathrooms: 1
- 1/2 bathrooms: 1
- Main level bathrooms: 1
- Main level bedrooms: 3
Bedroom
- Description: Flooring: Carpet
- Level: First
- Dimensions: 9.00 x 9.00
Bedroom
- Description: Flooring: Carpet
- Level: First
- Dimensions: 14.00 x 9.00
Bedroom
- Description: Flooring: Carpet
- Level: First
- Dimensions: 13.00 x 11.00
Eat in kitchen
- Description: Flooring: Laminate
- Level: First
- Dimensions: 23.00 x 12.00
Family room
- Description: Flooring: Laminate
- Features: Fireplace
- Level: Lower
- Dimensions: 23.00 x 17.00
Living room
- Description: Flooring: Laminate
- Level: First
- Dimensions: 19.00 x 11.00
Heating
- Forced Air, Gas
Cooling
- Central Air
Features
- Basement: Full,Partially Finished,Walk-Out Access
- Number of fireplaces: 1
Interior area
- Total structure area: 1,446
- Total interior livable area: 1,446 sqft
- Finished area above ground: 1,055
- Finished area below ground: 391
Property
Parking
- Total spaces: 2
- Parking features: Built In, Direct Access, Paved
- Garage spaces: 2
Features
- Levels: One
- Stories: 1
- Patio & porch: Enclosed, Patio, Porch
Lot
- Size: 0.33 Acres
Details
- Parcel number: 04301337
Construction
Type & style
- Home type: SingleFamily
- Architectural style: Ranch
- Property subtype: Single Family Residence
Materials
- Brick
- Roof: Asphalt,Fiberglass
Condition
- Year built: 1966
Utilities & green energy
- Sewer: Public Sewer
- Water: Public
Community & neighborhood
Location
- Region: Canton
Price history
| Date | Event | Price |
|---|---|---|
| 6/6/2023 | Pending sale | $164,900-3%$114/sqft |
Source: | ||
| 6/5/2023 | Sold | $170,000+3.1%$118/sqft |
Source: | ||
| 4/19/2023 | Contingent | $164,900$114/sqft |
Source: | ||
| 4/17/2023 | Listed for sale | $164,900+37.4%$114/sqft |
Source: | ||
| 7/13/2018 | Listing removed | $120,000$83/sqft |
Source: Keller Williams Chervenic Realty #3977416 Report a problem | ||
Public tax history
| Year | Property taxes | Tax assessment |
|---|---|---|
| 2024 | $2,669 +14.6% | $57,340 +23.4% |
| 2023 | $2,330 +7% | $46,450 +7.6% |
| 2022 | $2,176 -6.1% | $43,160 |
Find assessor info on the county website
Neighborhood: 44708
Nearby schools
GreatSchools rating
- NAWhipple Heights Elementary SchoolGrades: K-4Distance: 0.3 mi
- 7/10Edison Middle SchoolGrades: 7-8Distance: 2.1 mi
- 5/10Perry High SchoolGrades: 9-12Distance: 2.3 mi
Schools provided by the listing agent
- District: Perry LSD Stark- 7614
Source: MLS Now. This data may not be complete. We recommend contacting the local school district to confirm school assignments for this home.
Get a cash offer in 3 minutes
Find out how much your home could sell for in as little as 3 minutes with a no-obligation cash offer.
Estimated market value$204,800
Get a cash offer in 3 minutes
Find out how much your home could sell for in as little as 3 minutes with a no-obligation cash offer.
Estimated market value
$204,800

