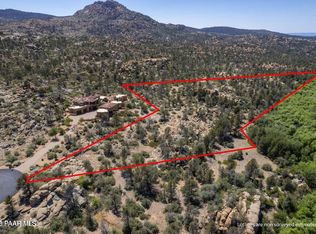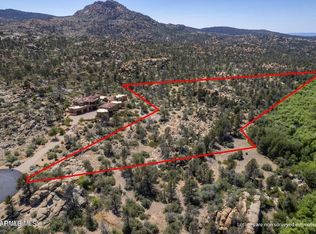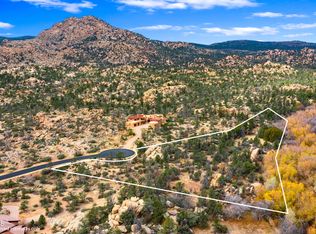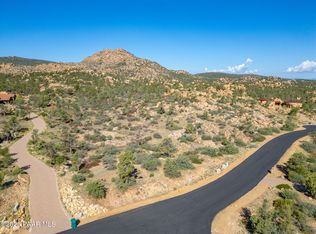Ultimate Entertainers Dream Estate nestled on 2.27 acres, backing National Forest. Architectural masterpiece, designed by Todd Nanke & built by Nanke Signature Group. Homes like this are rare! To rebuild, this would take over 3 years to build & more than list price! Thoughtful positioning of home maximizes privacy, views & natural surroundings. Dramatic floor plan offers exquisite indoor/outdoor living spaces w/ utmost attention to detail including award winning kitchen, granite counters, custom cabinetry, reclaimed barn wood, hand painted tiles, copper bar, secret speakeasy room, and many features that have made this a timeless piece of art for those who appreciate the finest of finishes and lifestyle.
This property is off market, which means it's not currently listed for sale or rent on Zillow. This may be different from what's available on other websites or public sources.



