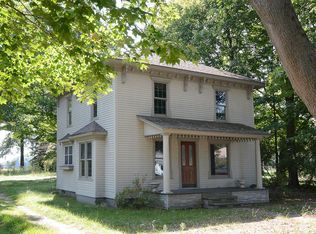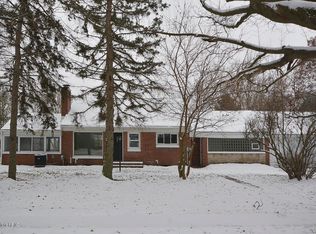Gull Lake schools . This large home sits on over 1 acre with several out buildings. Over 2400 sqft finished with 2 bedrooms on the main floor (one without a closet), a large L shaped kitchen with eating area and ample counter / cabinet space. Butler pantry with extra storage. Main floor laundry and mud room entry into kitchen. Main floor full bathroom. Large dining area, family room and a second bedroom round out the main floor. Upstairs are two over-sized bedrooms and full bathroom. The basement has room for storage or shop area. Deck off the back of the home overlooking yard. 24x32 2 car garage / pole barn, 1 car garage and large chicken coop / dog kennel. There is a ton of space for storage, hobbies and living both inside and out. Come and see the possibilities.
This property is off market, which means it's not currently listed for sale or rent on Zillow. This may be different from what's available on other websites or public sources.


