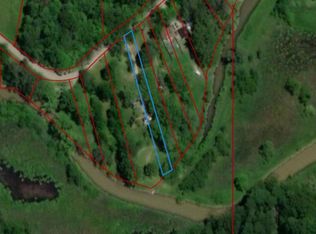Sold
$187,000
4725 Upper Patton Park Rd, Martinsville, IN 46151
3beds
1,866sqft
Residential, Single Family Residence
Built in 1956
0.46 Acres Lot
$189,800 Zestimate®
$100/sqft
$1,439 Estimated rent
Home value
$189,800
$180,000 - $199,000
$1,439/mo
Zestimate® history
Loading...
Owner options
Explore your selling options
What's special
Discover the potential inside this tranquil retreat! This home offers a split floorplan with 3 bedrooms and 1 bath on the main level. The walkout basement adds additional storage which opens onto a patio perfect for cookouts with a view of the backyard and the canal which leads directly to Patton Lake. Inside you find solid tongue and groove GORGEOUS woodwork throughout the living room and kitchen, a pantry, a master walk-in closet and built-in bookshelves. Fish the canal from your own backyard or build a dock for your boat and go enjoy the lake! Updates include Metal Roof 2017, City Water, 1/2 bath in the basement has been plumbed and Highspeed Internet. Built in 1956, this home is a canvas awaiting your vision and creativity.
Zillow last checked: 8 hours ago
Listing updated: September 16, 2025 at 02:32pm
Listing Provided by:
Molly Reynolds 317-446-4926,
Crossroads Real Estate Group LLC
Bought with:
Laura Haltom
eXp Realty, LLC
Source: MIBOR as distributed by MLS GRID,MLS#: 22051812
Facts & features
Interior
Bedrooms & bathrooms
- Bedrooms: 3
- Bathrooms: 1
- Full bathrooms: 1
- Main level bathrooms: 1
- Main level bedrooms: 3
Primary bedroom
- Level: Main
- Area: 100 Square Feet
- Dimensions: 10 x10
Bedroom 2
- Level: Main
- Area: 130 Square Feet
- Dimensions: 13x10
Bedroom 3
- Level: Main
- Area: 100 Square Feet
- Dimensions: 10 x 10
Dining room
- Level: Main
- Area: 195 Square Feet
- Dimensions: 15x13
Kitchen
- Level: Main
- Area: 100 Square Feet
- Dimensions: 10 x10
Living room
- Level: Main
- Area: 187 Square Feet
- Dimensions: 17 x11
Heating
- Forced Air
Cooling
- Central Air
Appliances
- Included: Dishwasher, Electric Water Heater, Electric Oven, Refrigerator, Water Heater
Features
- Attic Access, Hardwood Floors, Eat-in Kitchen, Pantry
- Flooring: Hardwood
- Basement: Daylight,Full,Roughed In,Unfinished,Walk-Out Access
- Attic: Access Only
- Number of fireplaces: 1
- Fireplace features: Dining Room
Interior area
- Total structure area: 1,866
- Total interior livable area: 1,866 sqft
- Finished area below ground: 0
Property
Features
- Levels: One
- Stories: 1
- Patio & porch: Patio, Porch
- Has view: Yes
- View description: Creek/Stream
- Has water view: Yes
- Water view: Creek/Stream
- Waterfront features: Creek
Lot
- Size: 0.46 Acres
- Features: Access, Street Lights, Mature Trees
Details
- Additional parcels included: Lot 13 and 14
- Parcel number: 550803380017000010
- Horse amenities: None
Construction
Type & style
- Home type: SingleFamily
- Architectural style: Ranch,Traditional
- Property subtype: Residential, Single Family Residence
Materials
- Aluminum Siding
- Foundation: Block
Condition
- New construction: No
- Year built: 1956
Utilities & green energy
- Sewer: Septic Tank
- Water: Public
- Utilities for property: Electricity Connected
Community & neighborhood
Location
- Region: Martinsville
- Subdivision: Claude W Moores
HOA & financial
HOA
- Has HOA: Yes
- HOA fee: $325 annually
- Association phone: 317-601-4760
Price history
| Date | Event | Price |
|---|---|---|
| 9/16/2025 | Sold | $187,000-5.1%$100/sqft |
Source: | ||
| 8/20/2025 | Pending sale | $197,000$106/sqft |
Source: | ||
| 8/4/2025 | Price change | $197,000-1%$106/sqft |
Source: | ||
| 7/20/2025 | Listed for sale | $199,000-3.2%$107/sqft |
Source: | ||
| 11/22/2024 | Listing removed | $205,500-2.4%$110/sqft |
Source: | ||
Public tax history
| Year | Property taxes | Tax assessment |
|---|---|---|
| 2024 | $495 +15.5% | $126,900 +5.1% |
| 2023 | $429 -58.7% | $120,700 +12.1% |
| 2022 | $1,039 +8.6% | $107,700 +18.2% |
Find assessor info on the county website
Neighborhood: 46151
Nearby schools
GreatSchools rating
- 4/10Monrovia Elementary SchoolGrades: PK-5Distance: 5.4 mi
- 4/10Monrovia Middle SchoolGrades: 6-8Distance: 5.5 mi
- 3/10Monrovia High SchoolGrades: 9-12Distance: 5.6 mi
Schools provided by the listing agent
- Elementary: Monrovia Elementary School
- Middle: Monrovia Middle School
- High: Monrovia High School
Source: MIBOR as distributed by MLS GRID. This data may not be complete. We recommend contacting the local school district to confirm school assignments for this home.
Get a cash offer in 3 minutes
Find out how much your home could sell for in as little as 3 minutes with a no-obligation cash offer.
Estimated market value$189,800
Get a cash offer in 3 minutes
Find out how much your home could sell for in as little as 3 minutes with a no-obligation cash offer.
Estimated market value
$189,800
