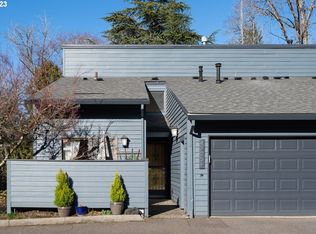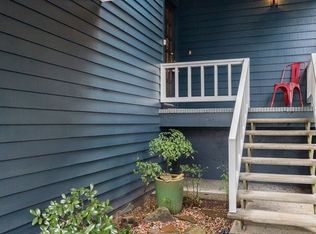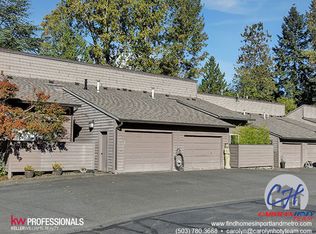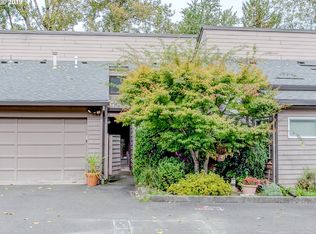Sold
$408,950
4725 SW Caldew St APT E, Portland, OR 97219
3beds
1,388sqft
Residential, Condominium, Townhouse
Built in 1971
-- sqft lot
$396,900 Zestimate®
$295/sqft
$2,496 Estimated rent
Home value
$396,900
$365,000 - $433,000
$2,496/mo
Zestimate® history
Loading...
Owner options
Explore your selling options
What's special
Welcome home to your quaint tri-level townhouse in the private Cedarglen Community, just minutes away from Multnomah Village, Gabriel Park, SW Community Center, and near tennis courts and trails. This property offers the perfect blend of modern comfort and natural beauty. This charming condo is perfect as a first-time home, or a place to downsize. Come and experience the serenity and charm of this wonderful home. Cook a gourmet dinner in your fully updated kitchen featuring quartz countertops and stainless steel appliances. Relax in your vaulted great room by the cozy fireplace. Enjoy the oversized deck for entertaining or reading a book.Abundant storage included throughout. Come tour the property today!
Zillow last checked: 8 hours ago
Listing updated: October 15, 2024 at 09:45pm
Listed by:
Alexandra Page 503-313-6967,
Where, Inc,
Dana Cody 503-720-5224,
Where, Inc
Bought with:
Korrie Hicks, 201224713
KOR Realty
Source: RMLS (OR),MLS#: 24656949
Facts & features
Interior
Bedrooms & bathrooms
- Bedrooms: 3
- Bathrooms: 2
- Full bathrooms: 2
- Main level bathrooms: 1
Primary bedroom
- Features: Patio, Suite, Wallto Wall Carpet
- Level: Lower
- Area: 140
- Dimensions: 10 x 14
Bedroom 2
- Features: Wallto Wall Carpet
- Level: Lower
- Area: 160
- Dimensions: 16 x 10
Bedroom 3
- Features: Deck, Wallto Wall Carpet
- Level: Main
- Area: 110
- Dimensions: 10 x 11
Dining room
- Features: Wood Floors
- Level: Upper
- Area: 99
- Dimensions: 9 x 11
Kitchen
- Features: Free Standing Range, Free Standing Refrigerator, Quartz, Solar Tube
- Level: Upper
- Area: 90
- Width: 10
Living room
- Features: Deck, Fireplace, Solar Tube, Vaulted Ceiling, Wood Floors
- Level: Upper
- Area: 272
- Dimensions: 17 x 16
Heating
- Forced Air, Fireplace(s)
Cooling
- Central Air
Appliances
- Included: Dishwasher, Disposal, Free-Standing Range, Free-Standing Refrigerator, Range Hood, Stainless Steel Appliance(s), Washer/Dryer, Gas Water Heater
- Laundry: Laundry Room
Features
- Ceiling Fan(s), Quartz, Soaking Tub, Vaulted Ceiling(s), Solar Tube(s), Suite
- Flooring: Tile, Wall to Wall Carpet, Wood
- Windows: Aluminum Frames
- Basement: Crawl Space
- Number of fireplaces: 1
- Fireplace features: Gas
Interior area
- Total structure area: 1,388
- Total interior livable area: 1,388 sqft
Property
Parking
- Total spaces: 1
- Parking features: Other, Garage Door Opener, Condo Garage (Attached), Attached
- Attached garage spaces: 1
Accessibility
- Accessibility features: Garage On Main, Main Floor Bedroom Bath, Parking, Accessibility
Features
- Stories: 3
- Entry location: Main Level
- Patio & porch: Deck, Patio
- Has view: Yes
- View description: Trees/Woods
Lot
- Features: Private, Trees
Details
- Parcel number: R130526
Construction
Type & style
- Home type: Townhouse
- Property subtype: Residential, Condominium, Townhouse
Materials
- Wood Siding
- Foundation: Concrete Perimeter
- Roof: Composition
Condition
- Resale
- New construction: No
- Year built: 1971
Utilities & green energy
- Gas: Gas
- Sewer: Public Sewer
- Water: Public
- Utilities for property: Cable Connected
Community & neighborhood
Location
- Region: Portland
- Subdivision: Maplewood / Multnomah Village
HOA & financial
HOA
- Has HOA: Yes
- HOA fee: $675 monthly
- Amenities included: Commons, Exterior Maintenance, Maintenance Grounds, Management, Meeting Room, Sewer, Trash, Water
Other
Other facts
- Listing terms: Cash,Conventional
- Road surface type: Paved
Price history
| Date | Event | Price |
|---|---|---|
| 8/1/2024 | Sold | $408,950$295/sqft |
Source: | ||
| 6/17/2024 | Pending sale | $408,950$295/sqft |
Source: | ||
| 6/10/2024 | Listed for sale | $408,950+24.9%$295/sqft |
Source: | ||
| 9/3/2019 | Sold | $327,500+53.1%$236/sqft |
Source: | ||
| 11/25/2014 | Sold | $213,900$154/sqft |
Source: | ||
Public tax history
| Year | Property taxes | Tax assessment |
|---|---|---|
| 2025 | $5,634 +3.7% | $209,290 +3% |
| 2024 | $5,432 +4% | $203,200 +3% |
| 2023 | $5,223 +2.2% | $197,290 +3% |
Find assessor info on the county website
Neighborhood: Maplewood
Nearby schools
GreatSchools rating
- 10/10Maplewood Elementary SchoolGrades: K-5Distance: 0.3 mi
- 8/10Jackson Middle SchoolGrades: 6-8Distance: 1.8 mi
- 8/10Ida B. Wells-Barnett High SchoolGrades: 9-12Distance: 1.8 mi
Schools provided by the listing agent
- Elementary: Maplewood
- Middle: Jackson
- High: Ida B Wells
Source: RMLS (OR). This data may not be complete. We recommend contacting the local school district to confirm school assignments for this home.
Get a cash offer in 3 minutes
Find out how much your home could sell for in as little as 3 minutes with a no-obligation cash offer.
Estimated market value
$396,900
Get a cash offer in 3 minutes
Find out how much your home could sell for in as little as 3 minutes with a no-obligation cash offer.
Estimated market value
$396,900



