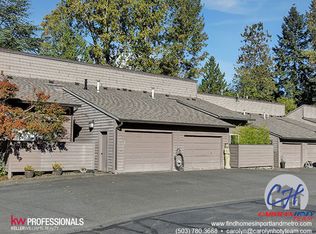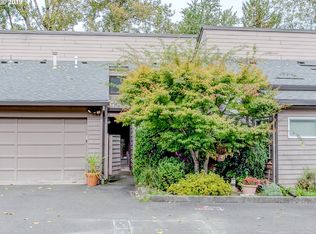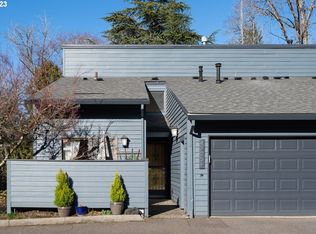Great end unit, private with lots of light, large deck facing green space and Vermont creek. Located across from Gabriel Park and 1 block to SW Community Center. 2 level town home that has been meticulously maintained and updated with Vaulted ceilings, a tank less water heater, newer furnace, newer Pella Windows, New Laminate flooring 2017, New Roof 2019. Minutes to Multnomah Village and Hillsdale Town Center. This one will go fast.
This property is off market, which means it's not currently listed for sale or rent on Zillow. This may be different from what's available on other websites or public sources.


