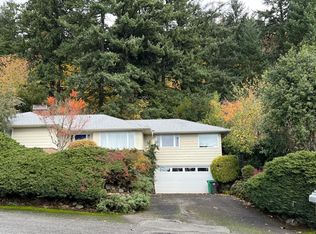Sold
$840,000
4725 SW 18th Pl, Portland, OR 97239
3beds
2,688sqft
Residential, Single Family Residence
Built in 1956
8,276.4 Square Feet Lot
$815,900 Zestimate®
$313/sqft
$3,536 Estimated rent
Home value
$815,900
$751,000 - $889,000
$3,536/mo
Zestimate® history
Loading...
Owner options
Explore your selling options
What's special
True Mid-Century Modern daylight ranch with an open floor plan and nine foot ceilings on both levels. Nestled in the hills above Hillsdale on a quiet dead-end street. First time on the market in 35 years. Remodeled in 2016. Gourmet kitchen features eating bar; quartz countertops; custom cabinets (Sapele wood veneer); Wolf natural gas cooktop; Fulgor built-in oven; and Miele dishwasher. Hardwood floors on main level, wall-to-wall carpet on basement level. New energy-efficient vinyl windows in most rooms (2015 and 2019). Floor-to-ceiling windows in living room and dining room. New (2016) high-end PVC membrane roof and roof insulation. Southwest orientation provides abundant natural light and stunning sunset views year around. The contemporary design features open-beam ceilings and wide eaves. Convenient location, just a few blocks from Hillsdale's shops and restaurants and only 10 minutes by car to downtown Portland.
Zillow last checked: 8 hours ago
Listing updated: October 15, 2024 at 08:00pm
Listed by:
Mike A Miller 503-380-4400,
RE/MAX Equity Group
Bought with:
Zachary Eaton, 201206055
Keller Williams Realty Professionals
Source: RMLS (OR),MLS#: 24672684
Facts & features
Interior
Bedrooms & bathrooms
- Bedrooms: 3
- Bathrooms: 2
- Full bathrooms: 2
- Main level bathrooms: 1
Primary bedroom
- Features: Beamed Ceilings, Daylight, High Ceilings, Walkin Closet, Wallto Wall Carpet
- Level: Lower
- Area: 240
- Dimensions: 15 x 16
Bedroom 2
- Features: Beamed Ceilings, Hardwood Floors, High Ceilings
- Level: Main
- Area: 165
- Dimensions: 11 x 15
Bedroom 3
- Features: Beamed Ceilings, Hardwood Floors, High Ceilings
- Level: Main
- Area: 130
- Dimensions: 10 x 13
Dining room
- Features: Beamed Ceilings, Hardwood Floors
- Level: Main
- Area: 90
- Dimensions: 9 x 10
Family room
- Features: Beamed Ceilings, Fireplace, High Ceilings, Wallto Wall Carpet, Wood Stove
- Level: Lower
- Area: 391
- Dimensions: 17 x 23
Kitchen
- Features: Beamed Ceilings, Builtin Range, Eat Bar, Gas Appliances, Gourmet Kitchen, Hardwood Floors, Microwave, Updated Remodeled, Builtin Oven, High Ceilings, Quartz, Solar Tube
- Level: Main
- Area: 168
- Width: 14
Living room
- Features: Beamed Ceilings, Ceiling Fan, Fireplace, Hardwood Floors, Sliding Doors, High Ceilings
- Level: Main
- Area: 408
- Dimensions: 17 x 24
Heating
- Baseboard, Hot Water, Radiant, Fireplace(s)
Cooling
- Window Unit(s)
Appliances
- Included: Built In Oven, Cooktop, Dishwasher, Disposal, ENERGY STAR Qualified Appliances, Free-Standing Refrigerator, Gas Appliances, Microwave, Plumbed For Ice Maker, Range Hood, Stainless Steel Appliance(s), Built-In Range, Electric Water Heater, Tank Water Heater
- Laundry: Laundry Room
Features
- Ceiling Fan(s), Granite, High Ceilings, High Speed Internet, Quartz, Solar Tube(s), Beamed Ceilings, Eat Bar, Gourmet Kitchen, Updated Remodeled, Walk-In Closet(s)
- Flooring: Hardwood, Slate, Tile, Wall to Wall Carpet, Wood
- Doors: Sliding Doors
- Windows: Double Pane Windows, Vinyl Frames, Daylight
- Basement: Daylight,Finished,Full
- Number of fireplaces: 2
- Fireplace features: Insert, Wood Burning, Wood Burning Stove
Interior area
- Total structure area: 2,688
- Total interior livable area: 2,688 sqft
Property
Parking
- Parking features: Carport
- Has carport: Yes
Accessibility
- Accessibility features: Accessible Entrance, Accessibility
Features
- Stories: 2
- Patio & porch: Covered Deck, Deck, Patio
- Exterior features: Garden, Yard
- Has view: Yes
- View description: Mountain(s), Seasonal, Territorial
Lot
- Size: 8,276 sqft
- Features: Sloped, SqFt 7000 to 9999
Details
- Additional structures: ToolShed
- Parcel number: R271180
- Other equipment: Satellite Dish
Construction
Type & style
- Home type: SingleFamily
- Architectural style: Daylight Ranch,Mid Century Modern
- Property subtype: Residential, Single Family Residence
Materials
- Block, Lap Siding, Wood Siding
- Foundation: Slab
- Roof: Flat,Membrane
Condition
- Approximately,Updated/Remodeled
- New construction: No
- Year built: 1956
Utilities & green energy
- Gas: Gas
- Sewer: Public Sewer
- Water: Public
Community & neighborhood
Location
- Region: Portland
- Subdivision: Hillsdale
Other
Other facts
- Listing terms: Cash,Conventional
- Road surface type: Paved
Price history
| Date | Event | Price |
|---|---|---|
| 9/9/2024 | Sold | $840,000-4%$313/sqft |
Source: | ||
| 8/13/2024 | Pending sale | $875,000$326/sqft |
Source: | ||
Public tax history
| Year | Property taxes | Tax assessment |
|---|---|---|
| 2025 | $12,296 +3.7% | $456,780 +3% |
| 2024 | $11,854 +4% | $443,480 +3% |
| 2023 | $11,399 +2.2% | $430,570 +3% |
Find assessor info on the county website
Neighborhood: Hillsdale
Nearby schools
GreatSchools rating
- 10/10Rieke Elementary SchoolGrades: K-5Distance: 0.9 mi
- 6/10Gray Middle SchoolGrades: 6-8Distance: 0.4 mi
- 8/10Ida B. Wells-Barnett High SchoolGrades: 9-12Distance: 0.9 mi
Schools provided by the listing agent
- Elementary: Rieke
- Middle: Robert Gray
- High: Ida B Wells
Source: RMLS (OR). This data may not be complete. We recommend contacting the local school district to confirm school assignments for this home.
Get a cash offer in 3 minutes
Find out how much your home could sell for in as little as 3 minutes with a no-obligation cash offer.
Estimated market value
$815,900
Get a cash offer in 3 minutes
Find out how much your home could sell for in as little as 3 minutes with a no-obligation cash offer.
Estimated market value
$815,900
