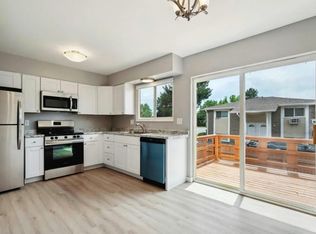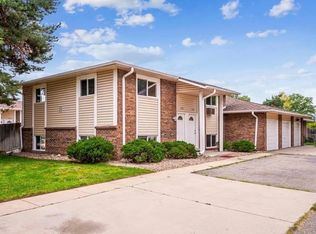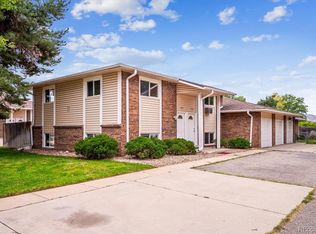Sold for $875,000
$875,000
4725 Robb Street, Wheat Ridge, CO 80033
7beds
4baths
3,381sqft
Triplex
Built in 1972
-- sqft lot
$878,000 Zestimate®
$259/sqft
$2,504 Estimated rent
Home value
$878,000
$825,000 - $931,000
$2,504/mo
Zestimate® history
Loading...
Owner options
Explore your selling options
What's special
Great Investment Opportunity! Nicely Maintained Tri-Plex! The Owners Have Owned Since 1982 & Have Kept It In Great Condition! One Ranch Style Unit with 3 Bedrooms, 2 Baths & 2 Car Garage! Extended Hardwood Floors, Upgraded Appliances, Extended Kitchen with Bay Window & Laundry Hook Up. Wood Burning Fireplace! Private Back Yard with Utility Shed & Patio! Spacious Master Bedroom with 3/4 Bath! Two Stacked Units each With 2 Bedrooms and 1 Bath! One Unit Was Remodeled in the Past Year, the 3rd Unit Has Been Nicely Updated. One Unit is Under a Current Lease, One Unit is on a Month to Month Rental and the Ranch Unit is currently Vacant.
See MLS# 3088909 for Additional Available Tri-Plex!
Zillow last checked: 8 hours ago
Listing updated: September 24, 2024 at 08:41am
Listed by:
Liz Willoughby 303-921-0655 remaxliz@hotmail.com,
RE/MAX Alliance
Bought with:
Ryan Williams, 100094785
LoKation Real Estate
Source: REcolorado,MLS#: 5619966
Facts & features
Interior
Bedrooms & bathrooms
- Bedrooms: 7
- Bathrooms: 4
Heating
- Hot Water, Natural Gas
Cooling
- Has cooling: Yes
Appliances
- Included: Dishwasher, Disposal, Microwave, Range, Refrigerator
- Laundry: Multiple Locations
Features
- Ceiling Fan(s), Eat-in Kitchen, Open Floorplan, Pantry, Primary Suite
- Flooring: Carpet, Tile, Wood
- Basement: Finished
- Number of fireplaces: 1
- Fireplace features: Family Room, Wood Burning
- Common walls with other units/homes: 2+ Common Walls
Interior area
- Total structure area: 3,381
- Total interior livable area: 3,381 sqft
- Finished area above ground: 2,443
- Finished area below ground: 938
Property
Parking
- Total spaces: 6
- Parking features: Garage - Attached
- Attached garage spaces: 3
- Details: Off Street Spaces: 3
Features
- Levels: One
- Stories: 1
- Patio & porch: Deck, Patio
- Exterior features: Private Yard
- Has view: Yes
- View description: Mountain(s)
Lot
- Features: Level
Details
- Parcel number: 075031
- Special conditions: Standard
Construction
Type & style
- Home type: MultiFamily
- Property subtype: Triplex
- Attached to another structure: Yes
Materials
- Brick, Vinyl Siding
- Roof: Composition
Condition
- Updated/Remodeled
- Year built: 1972
Utilities & green energy
- Sewer: Public Sewer
- Water: Public
Community & neighborhood
Location
- Region: Wheat Ridge
- Subdivision: Karelin
Other
Other facts
- Listing terms: Cash,Conventional
- Ownership: Corporation/Trust
Price history
| Date | Event | Price |
|---|---|---|
| 6/12/2024 | Sold | $875,000-7.9%$259/sqft |
Source: | ||
| 5/14/2024 | Pending sale | $950,000$281/sqft |
Source: | ||
| 4/25/2024 | Price change | $950,000-2.6%$281/sqft |
Source: | ||
| 3/25/2024 | Listed for sale | $975,000$288/sqft |
Source: | ||
Public tax history
| Year | Property taxes | Tax assessment |
|---|---|---|
| 2024 | $4,218 +51.1% | $51,853 |
| 2023 | $2,791 -3.7% | $51,853 +43.6% |
| 2022 | $2,898 +1.3% | $36,110 -4.9% |
Find assessor info on the county website
Neighborhood: 80033
Nearby schools
GreatSchools rating
- 7/10Prospect Valley Elementary SchoolGrades: K-5Distance: 1.3 mi
- 5/10Everitt Middle SchoolGrades: 6-8Distance: 1.3 mi
- 7/10Wheat Ridge High SchoolGrades: 9-12Distance: 1.8 mi
Schools provided by the listing agent
- Elementary: Kullerstrand
- Middle: Everitt
- High: Wheat Ridge
- District: Jefferson County R-1
Source: REcolorado. This data may not be complete. We recommend contacting the local school district to confirm school assignments for this home.
Get a cash offer in 3 minutes
Find out how much your home could sell for in as little as 3 minutes with a no-obligation cash offer.
Estimated market value$878,000
Get a cash offer in 3 minutes
Find out how much your home could sell for in as little as 3 minutes with a no-obligation cash offer.
Estimated market value
$878,000


