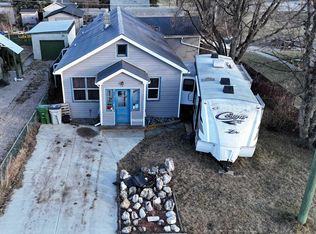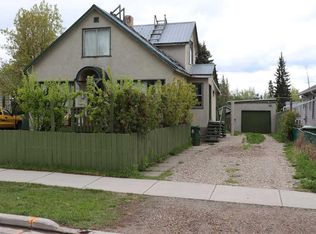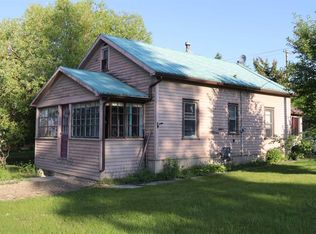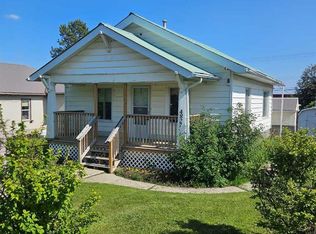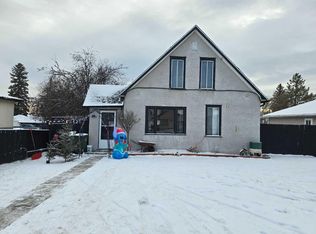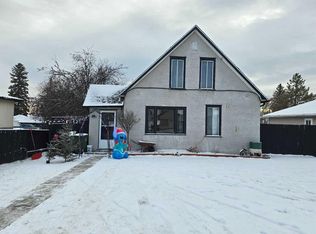4725 N 5th Ave, Edson, AB T7E 1C6
What's special
- 51 days |
- 3 |
- 0 |
Zillow last checked: 8 hours ago
Listing updated: November 02, 2025 at 01:20am
Yvonne Bayley, Associate,
Century 21 Twin Realty
Facts & features
Interior
Bedrooms & bathrooms
- Bedrooms: 4
- Bathrooms: 2
- Full bathrooms: 1
- 1/2 bathrooms: 1
Other
- Level: Main
- Dimensions: 9`4" x 9`7"
Bedroom
- Level: Main
- Dimensions: 9`8" x 7`5"
Bedroom
- Level: Main
- Dimensions: 10`7" x 12`6"
Bedroom
- Level: Main
- Dimensions: 11`8" x 13`4"
Other
- Level: Main
Other
- Level: Main
Dining room
- Level: Main
- Dimensions: 8`6" x 8`2"
Kitchen
- Level: Main
- Dimensions: 9`6" x 10`0"
Laundry
- Level: Main
- Dimensions: 10`2" x 8`0"
Living room
- Level: Main
- Dimensions: 11`6" x 17`0"
Heating
- Forced Air, Natural Gas
Cooling
- None
Appliances
- Included: Dishwasher, Dryer, Refrigerator, Stove(s), Washer
- Laundry: Main Level
Features
- See Remarks
- Flooring: Laminate, Linoleum
- Basement: Crawl Space
- Has fireplace: No
Interior area
- Total interior livable area: 1,220 sqft
- Finished area above ground: 1,220
Property
Parking
- Total spaces: 2
- Parking features: Double Garage Detached
- Garage spaces: 2
Features
- Levels: One
- Stories: 1
- Patio & porch: Deck, Front Porch
- Exterior features: Other
- Fencing: Partial
- Frontage length: 15.24M 50`0"
Lot
- Size: 6,969.6 Square Feet
- Features: Back Lane, Back Yard
Details
- Parcel number: 103121859
- Zoning: R-1B
Construction
Type & style
- Home type: SingleFamily
- Architectural style: Bungalow
- Property subtype: Single Family Residence
Materials
- Wood Frame
- Foundation: Concrete Perimeter
- Roof: Metal
Condition
- New construction: No
- Year built: 1952
Community & HOA
Community
- Features: Sidewalks, Street Lights
- Subdivision: NONE
HOA
- Has HOA: No
Location
- Region: Edson
Financial & listing details
- Price per square foot: C$193/sqft
- Date on market: 11/2/2025
- Inclusions: none
(780) 723-1406
By pressing Contact Agent, you agree that the real estate professional identified above may call/text you about your search, which may involve use of automated means and pre-recorded/artificial voices. You don't need to consent as a condition of buying any property, goods, or services. Message/data rates may apply. You also agree to our Terms of Use. Zillow does not endorse any real estate professionals. We may share information about your recent and future site activity with your agent to help them understand what you're looking for in a home.
Price history
Price history
Price history is unavailable.
Public tax history
Public tax history
Tax history is unavailable.Climate risks
Neighborhood: T7E
Nearby schools
GreatSchools rating
No schools nearby
We couldn't find any schools near this home.
- Loading
