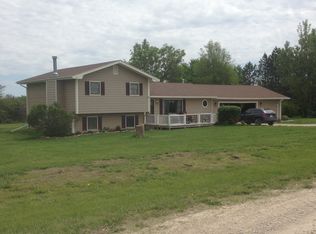Country Living in Wamego School District!! This FULLY REMODELED Home sits on1.4 +/- Acres and Includes Pole Barn with Electricity and Chicken Coop for Your Hobby Farm.Updates Include: NEW Kitchen with Ceramic Farmhouse Sink, Corianders Counters, and Pantry,NEW Wood Tile & Carpet, NEW Roof, NEW Siding & Gutters, NEW Windows, NEW ElectricalPanel, NEW Doors, NEW Tub & Showers, NEW A/C & Furnace, and NEW Lighting. Your NextHome Features a Total of 5 Bedrooms, 2 Full Bathrooms, a Bonus Rec Room, Stone Fireplace,Oversized Laundry/Mudroom, and Walk-Out Basement. Open, Bright White Kitchen and Dining Space is Located off the Day-Lit Living Room and Back Deck to Your Private Backyard Acreage.
This property is off market, which means it's not currently listed for sale or rent on Zillow. This may be different from what's available on other websites or public sources.
