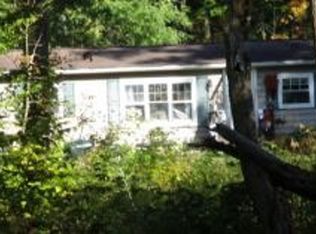As one approaches this remarkably neutral Custom Ranch style home it will be evident that the abundantly flowing lines of the exterior landscaping are reflective of the love and attention found throughout the interior. Home sits deep within the heart of the neighborhood on an amazingly beautiful nearly 1-acre corner lot. Opening the front door one will be delighted to find gleaming Hardwood Floors which flow throughout the main living areas of the home. The focal points of the Living Room are the exposed Wooden Beams & Stone Surround hand- crafted by the homeowner. Semi-Custom eat-in-Kitchen features Shaker style maple cabinetry, earth tone counter tops & extra pantry storage. All of this is complimented by the natural tile back splash. Recessed lights and Center Island make it easy for any "Chef" to see what they are preparing. Just a few steps through the Kitchen door one finds an amazing kitchen garden, patio, & shed where many a beautiful evenings will be spent overlooking the expansive yard. Master Bedroom will accommodate any sized furniture. Remaining 2 Bedrooms are both well proportioned and overflow with charm and character. Access to the Full Basement is off the main hallway where one will find a spacious Laundry and expansive Storage area. In addition to the updated bathroom fixtures the home has six-panel doors, custom window treatments & has been freshly painted throughout. Please feel free to call this home! Agent is related to Seller. The property is located in a "Special Flood Hazard Area Zone A - An area inundated by 100-year flooding."
This property is off market, which means it's not currently listed for sale or rent on Zillow. This may be different from what's available on other websites or public sources.
