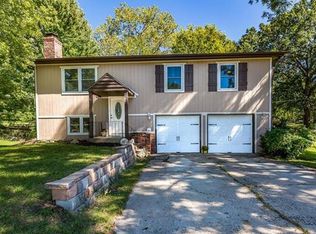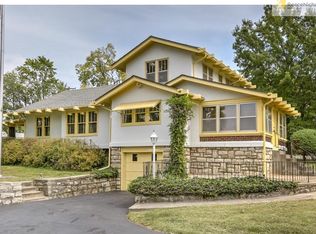Sold
Price Unknown
4725 Antioch Rd, Overland Park, KS 66203
3beds
2,001sqft
Single Family Residence
Built in 1954
0.71 Acres Lot
$292,400 Zestimate®
$--/sqft
$1,851 Estimated rent
Home value
$292,400
$272,000 - $313,000
$1,851/mo
Zestimate® history
Loading...
Owner options
Explore your selling options
What's special
Huge Price Drop and the seller is willing to help the Buyer by Giving them $2000.00 towards Closing Cost and a Home Warranty through Home Warranty Inc.!!!! Do you like to look at Nature? The back yard is like a park setting on .71 ACRES. You will love seeing wildlife out your back door. Newly Remodeled bathroom and kitchen was updated a few years ago. There are beautiful hardwood floors in the living area and new carpet in bedrooms, new paint inside and out, newer windows. The sewer line to the city main is newer and a clean out has been added. There is a bonus room upstairs that is great for the kids and in the partially finished basement there could be a man cave with a pool table or bring your imagination. There is a drive on both sides of the home that gives ample space for parking. Park like setting with lots of Redbud trees and yellow Forsythia bushes along front drive, bridal bush in front of home and Purple and white lilac along the side and by door, purple iris and purple Phlox and Orange tiger lilies line the driveway wall.
Zillow last checked: 8 hours ago
Listing updated: February 28, 2023 at 03:41pm
Listing Provided by:
Deb Price 913-244-1101,
The Kansas Property Place
Bought with:
Justin Beckman, 00248227
ReeceNichols -Johnson County W
Source: Heartland MLS as distributed by MLS GRID,MLS#: 2410039
Facts & features
Interior
Bedrooms & bathrooms
- Bedrooms: 3
- Bathrooms: 1
- Full bathrooms: 1
Bedroom 1
- Features: Carpet, Ceiling Fan(s)
- Level: Main
- Dimensions: 12 x 11
Bedroom 2
- Features: Carpet, Ceiling Fan(s)
- Level: Main
- Dimensions: 11 x 11
Bedroom 3
- Features: Carpet
- Level: Second
- Dimensions: 15 x 8
Bathroom 1
- Features: Ceramic Tiles
- Level: Main
- Dimensions: 10 x 8
Bonus room
- Features: Carpet
- Level: Second
- Dimensions: 15 x 9
Kitchen
- Features: Ceramic Tiles
- Level: Main
- Dimensions: 16 x 11
Living room
- Features: Ceiling Fan(s)
- Level: Main
- Dimensions: 26 x 11
Recreation room
- Level: Basement
- Dimensions: 14 x 17
Heating
- Natural Gas
Cooling
- Electric
Appliances
- Included: Microwave, Gas Range
- Laundry: In Kitchen
Features
- Flooring: Tile, Wood
- Basement: Full
- Has fireplace: No
Interior area
- Total structure area: 2,001
- Total interior livable area: 2,001 sqft
- Finished area above ground: 1,576
- Finished area below ground: 425
Property
Parking
- Total spaces: 1
- Parking features: Basement
- Attached garage spaces: 1
Features
- Exterior features: Dormer
Lot
- Size: 0.71 Acres
Details
- Parcel number: NF2512061020
Construction
Type & style
- Home type: SingleFamily
- Architectural style: Cape Cod
- Property subtype: Single Family Residence
Materials
- Wood Siding
- Roof: Composition
Condition
- Year built: 1954
Community & neighborhood
Location
- Region: Overland Park
- Subdivision: Other
Other
Other facts
- Listing terms: Cash,Conventional,FHA,VA Loan
- Ownership: Private
Price history
| Date | Event | Price |
|---|---|---|
| 2/24/2023 | Sold | -- |
Source: | ||
| 1/23/2023 | Pending sale | $242,000$121/sqft |
Source: | ||
| 1/11/2023 | Price change | $242,000-0.4%$121/sqft |
Source: | ||
| 12/28/2022 | Price change | $243,000-4%$121/sqft |
Source: | ||
| 12/10/2022 | Price change | $253,000-3.8%$126/sqft |
Source: | ||
Public tax history
| Year | Property taxes | Tax assessment |
|---|---|---|
| 2024 | $2,623 -3.1% | $27,646 -0.6% |
| 2023 | $2,706 +6.3% | $27,818 -3.5% |
| 2022 | $2,546 | $28,819 +8.7% |
Find assessor info on the county website
Neighborhood: North Overland Park Hills
Nearby schools
GreatSchools rating
- 7/10Merriam Park Elementary SchoolGrades: PK-6Distance: 2.1 mi
- 5/10Hocker Grove Middle SchoolGrades: 7-8Distance: 1.8 mi
- 4/10Shawnee Mission North High SchoolGrades: 9-12Distance: 1.7 mi
Schools provided by the listing agent
- Elementary: Merriam Park
- Middle: Hocker Grove
- High: SM North
Source: Heartland MLS as distributed by MLS GRID. This data may not be complete. We recommend contacting the local school district to confirm school assignments for this home.
Get a cash offer in 3 minutes
Find out how much your home could sell for in as little as 3 minutes with a no-obligation cash offer.
Estimated market value$292,400
Get a cash offer in 3 minutes
Find out how much your home could sell for in as little as 3 minutes with a no-obligation cash offer.
Estimated market value
$292,400

