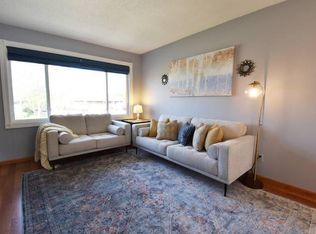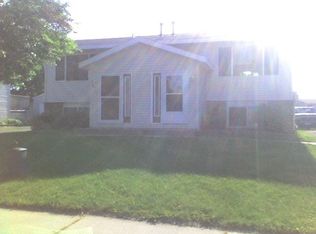Closed
$200,000
4725 13th Ave NW, Rochester, MN 55901
2beds
906sqft
Twin Home
Built in 1980
3,049.2 Square Feet Lot
$188,900 Zestimate®
$221/sqft
$1,453 Estimated rent
Home value
$188,900
$176,000 - $200,000
$1,453/mo
Zestimate® history
Loading...
Owner options
Explore your selling options
What's special
Why rent when you can own this adorable and affordable 2 bedroom, 2 bath twin home that is NOT part of an association (so no association fees!) Updated and move in ready with fresh paint, a super cute and bright eat-in kitchen with breakfast bar and newer stainless steel appliances, AND in a GREAT location; right on the bus line with quick access to downtown...and right across from the Essex Park entrance. You will LOVE spending time on the deck overlooking the fully fenced backyard with beautiful perennial gardens and organic vegetable beds. Plus enjoy baking with cherries from the two cherry trees! This home has a detached oversized 1.5 stall garage and new driveway in 2021. Call for your private showing today!
Zillow last checked: 8 hours ago
Listing updated: April 09, 2025 at 11:13pm
Listed by:
Wendy Byers-Danen 507-261-9659,
Edina Realty, Inc.
Bought with:
Tim Nela
Real Broker, LLC.
Source: NorthstarMLS as distributed by MLS GRID,MLS#: 6504814
Facts & features
Interior
Bedrooms & bathrooms
- Bedrooms: 2
- Bathrooms: 2
- Full bathrooms: 1
- 1/2 bathrooms: 1
Bedroom 1
- Level: Lower
- Area: 132 Square Feet
- Dimensions: 12x11
Bedroom 2
- Level: Lower
- Area: 90 Square Feet
- Dimensions: 10x9
Bathroom
- Level: Main
- Area: 20 Square Feet
- Dimensions: 4x5
Bathroom
- Level: Lower
- Area: 45 Square Feet
- Dimensions: 9x5
Dining room
- Level: Main
- Area: 80 Square Feet
- Dimensions: 8x10
Kitchen
- Level: Main
- Area: 99 Square Feet
- Dimensions: 9x11
Living room
- Level: Main
- Area: 144 Square Feet
- Dimensions: 12x12
Heating
- Forced Air, Fireplace(s)
Cooling
- Central Air
Appliances
- Included: Dishwasher, Disposal, Dryer, Exhaust Fan, Gas Water Heater, Microwave, Range, Refrigerator, Stainless Steel Appliance(s), Washer
Features
- Basement: Egress Window(s),Finished
- Number of fireplaces: 1
- Fireplace features: Electric
Interior area
- Total structure area: 906
- Total interior livable area: 906 sqft
- Finished area above ground: 474
- Finished area below ground: 432
Property
Parking
- Total spaces: 2
- Parking features: Detached, Concrete
- Garage spaces: 2
Accessibility
- Accessibility features: None
Features
- Levels: Multi/Split
- Fencing: Chain Link,Full
Lot
- Size: 3,049 sqft
- Dimensions: 105 x 31
Details
- Foundation area: 432
- Parcel number: 741514010698
- Zoning description: Residential-Single Family
Construction
Type & style
- Home type: SingleFamily
- Property subtype: Twin Home
- Attached to another structure: Yes
Materials
- Vinyl Siding, Block
- Roof: Age Over 8 Years,Age 8 Years or Less
Condition
- Age of Property: 45
- New construction: No
- Year built: 1980
Utilities & green energy
- Electric: Circuit Breakers
- Gas: Natural Gas
- Sewer: City Sewer/Connected
- Water: City Water/Connected
Community & neighborhood
Location
- Region: Rochester
- Subdivision: Innsbruck 3
HOA & financial
HOA
- Has HOA: No
Price history
| Date | Event | Price |
|---|---|---|
| 4/9/2024 | Sold | $200,000+12.4%$221/sqft |
Source: | ||
| 3/17/2024 | Pending sale | $178,000$196/sqft |
Source: | ||
| 3/15/2024 | Listed for sale | $178,000+151.8%$196/sqft |
Source: | ||
| 1/9/2008 | Sold | $70,700-24%$78/sqft |
Source: | ||
| 6/6/2005 | Sold | $93,000$103/sqft |
Source: Public Record Report a problem | ||
Public tax history
| Year | Property taxes | Tax assessment |
|---|---|---|
| 2024 | $1,536 | $117,200 -1.1% |
| 2023 | -- | $118,500 +7.6% |
| 2022 | $1,282 -10.6% | $110,100 +23% |
Find assessor info on the county website
Neighborhood: 55901
Nearby schools
GreatSchools rating
- 4/10Gage Elementary SchoolGrades: PK-5Distance: 0.7 mi
- 5/10John Adams Middle SchoolGrades: 6-8Distance: 1.1 mi
- 5/10John Marshall Senior High SchoolGrades: 8-12Distance: 2.6 mi
Schools provided by the listing agent
- Elementary: Robert Gage
- Middle: Dakota
- High: John Marshall
Source: NorthstarMLS as distributed by MLS GRID. This data may not be complete. We recommend contacting the local school district to confirm school assignments for this home.
Get a cash offer in 3 minutes
Find out how much your home could sell for in as little as 3 minutes with a no-obligation cash offer.
Estimated market value$188,900
Get a cash offer in 3 minutes
Find out how much your home could sell for in as little as 3 minutes with a no-obligation cash offer.
Estimated market value
$188,900

