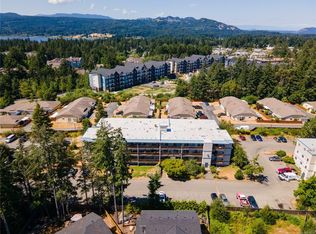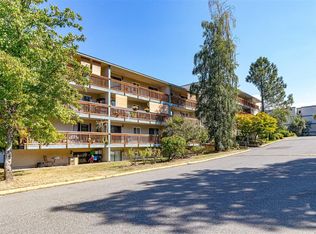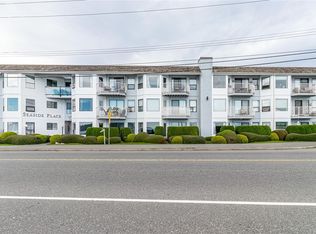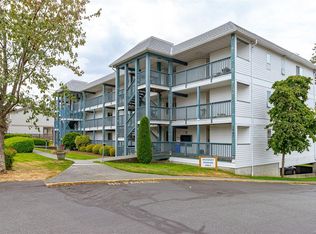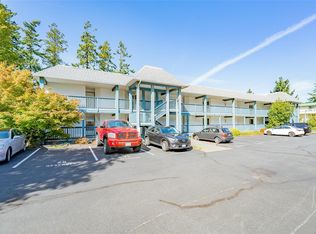4724 Uplands Dr #310, Nanaimo, BC V9T 4S8
What's special
- 10 days |
- 32 |
- 0 |
Likely to sell faster than
Zillow last checked: 8 hours ago
Listing updated: December 12, 2025 at 12:35pm
Heather Rowland Personal Real Estate Corporation,
REMAX Professionals (NA),
Jared Rowland,
REMAX Professionals (NA)
Facts & features
Interior
Bedrooms & bathrooms
- Bedrooms: 1
- Bathrooms: 1
- Main level bathrooms: 1
- Main level bedrooms: 1
Kitchen
- Level: Main
Heating
- Baseboard, Electric
Cooling
- None
Appliances
- Laundry: Common Area
Features
- Flooring: Mixed
- Has basement: No
- Has fireplace: No
Interior area
- Total structure area: 850
- Total interior livable area: 850 sqft
Property
Parking
- Total spaces: 1
- Parking features: Guest, Open
- Has uncovered spaces: Yes
Accessibility
- Accessibility features: Customized Wheelchair Accessible
Features
- Levels: 1
- Entry location: Main Level
- Patio & porch: Balcony/Patio
Lot
- Features: Central Location, Easy Access, Family-Oriented Neighbourhood, Shopping Nearby
Details
- Parcel number: 000590711
- Zoning: R8
- Zoning description: Multi-Family
Construction
Type & style
- Home type: Condo
- Property subtype: Condominium, Apartment
- Attached to another structure: Yes
Materials
- Insulation: Ceiling, Insulation: Walls
- Foundation: Concrete Perimeter
- Roof: Other
Condition
- Resale
- New construction: No
- Year built: 1986
Utilities & green energy
- Water: Municipal
Community & HOA
Community
- Features: Family-Oriented Neighbourhood
- Subdivision: Northridge
HOA
- Has HOA: Yes
- Amenities included: Secured Entry
- HOA fee: C$335 monthly
Location
- Region: Nanaimo
Financial & listing details
- Price per square foot: C$341/sqft
- Tax assessed value: C$295,300
- Annual tax amount: C$2,040
- Date on market: 12/4/2025
- Ownership: Freehold/Strata
(250) 802-5135
By pressing Contact Agent, you agree that the real estate professional identified above may call/text you about your search, which may involve use of automated means and pre-recorded/artificial voices. You don't need to consent as a condition of buying any property, goods, or services. Message/data rates may apply. You also agree to our Terms of Use. Zillow does not endorse any real estate professionals. We may share information about your recent and future site activity with your agent to help them understand what you're looking for in a home.
Price history
Price history
| Date | Event | Price |
|---|---|---|
| 12/4/2025 | Listed for sale | C$289,999C$341/sqft |
Source: VIVA #1021406 Report a problem | ||
Public tax history
Public tax history
Tax history is unavailable.Climate risks
Neighborhood: Rutherford
Nearby schools
GreatSchools rating
No schools nearby
We couldn't find any schools near this home.
- Loading
