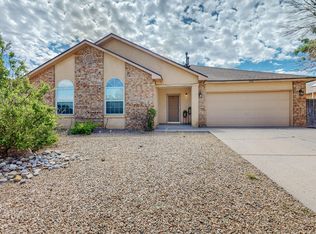Sold on 11/18/24
Price Unknown
4724 Trenton Hills Dr NE, Rio Rancho, NM 87144
3beds
1,967sqft
Single Family Residence
Built in 1997
9,583.2 Square Feet Lot
$350,300 Zestimate®
$--/sqft
$1,973 Estimated rent
Home value
$350,300
$315,000 - $389,000
$1,973/mo
Zestimate® history
Loading...
Owner options
Explore your selling options
What's special
Cozy yet spacious home in the wonderful Enchanted Hills neighborhood of Rio Rancho! Extensive west and south facing windows and skylights allow lots of natural light. All lighting /fans has been updated except in the bathrooms and laundry room. New gates on both sides of the home. Carpet in bedrooms, tile throughout living areas. Two large living room areas, plus a generously sized bonus room perfect for an office, workout area, playroom or possible 4th bedroom. Rio Rancho is known as the City of Vision, and you'll know why when you gaze at the spectacular views from the large backyard! Roof new in 2018. Solar installed 2023 and is leased.
Zillow last checked: 8 hours ago
Listing updated: September 05, 2025 at 07:40am
Listed by:
Peggy Wheeler 505-450-5211,
Realty One of New Mexico
Bought with:
Daniel Vaquera, REC20250213
Realty One of New Mexico
Source: SWMLS,MLS#: 1067593
Facts & features
Interior
Bedrooms & bathrooms
- Bedrooms: 3
- Bathrooms: 2
- Full bathrooms: 1
- 3/4 bathrooms: 1
Primary bedroom
- Level: Main
- Area: 206.35
- Dimensions: 14.4 x 14.33
Bedroom 2
- Level: Main
- Area: 101.7
- Dimensions: 10.17 x 10
Bedroom 3
- Level: Main
- Area: 101
- Dimensions: 10.1 x 10
Dining room
- Level: Main
- Area: 118.63
- Dimensions: 11.63 x 10.2
Family room
- Level: Main
- Area: 405.35
- Dimensions: 30.25 x 13.4
Kitchen
- Level: Main
- Area: 118.63
- Dimensions: 11.63 x 10.2
Living room
- Level: Main
- Area: 269.5
- Dimensions: 19.6 x 13.75
Office
- Level: Main
- Area: 134.28
- Dimensions: 10.25 x 13.1
Heating
- Central, Forced Air, Natural Gas
Cooling
- Refrigerated
Appliances
- Included: Dryer, Dishwasher, Free-Standing Electric Range, Disposal, Microwave, Refrigerator, Washer
- Laundry: Gas Dryer Hookup, Washer Hookup, Dryer Hookup, ElectricDryer Hookup
Features
- Breakfast Area, Ceiling Fan(s), High Ceilings, Home Office, Multiple Living Areas, Main Level Primary, Pantry, Cable TV
- Flooring: Carpet, Tile, Vinyl
- Windows: Double Pane Windows, Insulated Windows
- Has basement: No
- Has fireplace: No
Interior area
- Total structure area: 1,967
- Total interior livable area: 1,967 sqft
Property
Parking
- Total spaces: 2
- Parking features: Attached, Garage, Garage Door Opener
- Attached garage spaces: 2
Features
- Levels: One
- Stories: 1
- Patio & porch: Covered, Patio
- Exterior features: Privacy Wall, Private Yard
- Fencing: Wall
- Has view: Yes
Lot
- Size: 9,583 sqft
- Features: Landscaped, Views
Details
- Additional structures: Shed(s)
- Parcel number: 1017075230073
- Zoning description: R-1
Construction
Type & style
- Home type: SingleFamily
- Property subtype: Single Family Residence
Materials
- Frame, Stucco, Rock
- Roof: Flat,Metal,Pitched
Condition
- Resale
- New construction: No
- Year built: 1997
Utilities & green energy
- Sewer: Public Sewer
- Water: Public
- Utilities for property: Cable Available, Electricity Connected, Natural Gas Connected, Sewer Connected, Water Connected
Green energy
- Energy generation: Solar
Community & neighborhood
Security
- Security features: Smoke Detector(s)
Location
- Region: Rio Rancho
- Subdivision: Enchanted Hills
Other
Other facts
- Listing terms: Cash,Conventional,FHA,VA Loan
- Road surface type: Paved
Price history
| Date | Event | Price |
|---|---|---|
| 11/18/2024 | Sold | -- |
Source: | ||
| 10/17/2024 | Pending sale | $359,900$183/sqft |
Source: | ||
| 9/7/2024 | Price change | $359,900-6.5%$183/sqft |
Source: | ||
| 8/21/2024 | Price change | $385,000-2.8%$196/sqft |
Source: | ||
| 8/11/2024 | Price change | $395,900-1%$201/sqft |
Source: | ||
Public tax history
| Year | Property taxes | Tax assessment |
|---|---|---|
| 2025 | -- | $115,964 +71.1% |
| 2024 | $2,226 +2.9% | $67,766 +3% |
| 2023 | $2,162 +2.2% | $65,792 +3% |
Find assessor info on the county website
Neighborhood: Enchanted Hills
Nearby schools
GreatSchools rating
- 7/10Vista Grande Elementary SchoolGrades: K-5Distance: 1.5 mi
- 8/10Mountain View Middle SchoolGrades: 6-8Distance: 0.8 mi
- 7/10V Sue Cleveland High SchoolGrades: 9-12Distance: 3.3 mi
Schools provided by the listing agent
- Elementary: Sandia Vista
- Middle: Mountain View
- High: V. Sue Cleveland
Source: SWMLS. This data may not be complete. We recommend contacting the local school district to confirm school assignments for this home.
Get a cash offer in 3 minutes
Find out how much your home could sell for in as little as 3 minutes with a no-obligation cash offer.
Estimated market value
$350,300
Get a cash offer in 3 minutes
Find out how much your home could sell for in as little as 3 minutes with a no-obligation cash offer.
Estimated market value
$350,300
