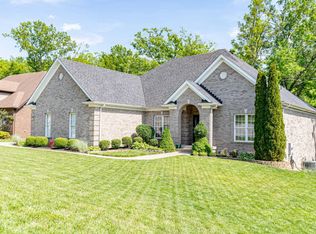Sold for $579,900
$579,900
4724 Razor Creek Way, Louisville, KY 40299
4beds
3,321sqft
Single Family Residence
Built in 2014
0.29 Acres Lot
$579,500 Zestimate®
$175/sqft
$3,444 Estimated rent
Home value
$579,500
$545,000 - $614,000
$3,444/mo
Zestimate® history
Loading...
Owner options
Explore your selling options
What's special
Beautiful open floor plan (Jamestown Lodge Elite floor plan), spacious Eat-In Kitchen with granite topped 5x7 island and pendant lights, great for serving or sitting for meals. Granite counter tops and marble back splash, stainless steel appliances and gas cooktop. Lovely wood flooring, Great Room with 2 story stone gas fireplace with electric starter. Doors to Trex Decking with Iron Railing and Retractable Awning with remote. Primary En Suite and 2 additional Bedrooms and 3 Full Baths on first level and addtional Bedroom and Bath in Lower Level. Washer and Dryer to remain. Laundry/Mud Room off Garage and Kitchen. Lower Level enjoy Family Room with lots of light from outside, spacious Bedroom with Large Walk In Closet, Full Bath and Storage Room. Walk Out Basement to your private Patio. Enjoy your privacy from your Deck or Patio, Property backs up to wooded area and creek, located in the Estate Section on a cul-de-sac. Grounds feature an Irrigation system for convenient watering. One owner home!
Zillow last checked: 8 hours ago
Listing updated: June 22, 2025 at 10:16pm
Listed by:
Kim Farris,
Schuler Bauer Real Estate Services ERA Powered
Bought with:
Edie Schneider, 207076
May Team REALTORS
Source: GLARMLS,MLS#: 1685223
Facts & features
Interior
Bedrooms & bathrooms
- Bedrooms: 4
- Bathrooms: 4
- Full bathrooms: 4
Primary bedroom
- Level: First
Bedroom
- Level: First
Bedroom
- Level: First
Bedroom
- Level: Basement
Primary bathroom
- Level: First
Full bathroom
- Level: First
Full bathroom
- Level: First
Full bathroom
- Level: Basement
Dining area
- Level: First
Family room
- Level: Basement
Great room
- Level: First
Kitchen
- Level: First
Laundry
- Level: First
Other
- Description: Storage Room
- Level: Basement
Heating
- Electric, Natural Gas
Cooling
- Central Air
Features
- Basement: Walkout Finished
- Number of fireplaces: 1
Interior area
- Total structure area: 2,221
- Total interior livable area: 3,321 sqft
- Finished area above ground: 2,221
- Finished area below ground: 1,100
Property
Parking
- Total spaces: 2
- Parking features: Attached, Entry Side
- Attached garage spaces: 2
Features
- Stories: 1
- Patio & porch: Deck, Patio
- Waterfront features: Creek
Lot
- Size: 0.29 Acres
- Dimensions: 70 x 140 x 121 x 131
- Features: Cul-De-Sac, Sidewalk, Wooded
Details
- Parcel number: 22379500600000
Construction
Type & style
- Home type: SingleFamily
- Architectural style: Ranch
- Property subtype: Single Family Residence
Materials
- Other, Brick Veneer, Stone
- Foundation: Concrete Perimeter
- Roof: Shingle
Condition
- Year built: 2014
Utilities & green energy
- Sewer: Public Sewer
- Water: Public
- Utilities for property: Electricity Connected, Natural Gas Connected
Community & neighborhood
Location
- Region: Louisville
- Subdivision: The Bridges Of Razor Creek
HOA & financial
HOA
- Has HOA: Yes
- HOA fee: $650 annually
Price history
| Date | Event | Price |
|---|---|---|
| 5/23/2025 | Sold | $579,900$175/sqft |
Source: | ||
| 4/28/2025 | Pending sale | $579,900$175/sqft |
Source: | ||
| 4/24/2025 | Listed for sale | $579,900+40.8%$175/sqft |
Source: | ||
| 12/1/2014 | Sold | $412,000+533.8%$124/sqft |
Source: | ||
| 8/30/2013 | Sold | $65,000$20/sqft |
Source: Public Record Report a problem | ||
Public tax history
| Year | Property taxes | Tax assessment |
|---|---|---|
| 2023 | $4,468 +1.4% | $382,530 |
| 2022 | $4,407 -7.8% | $382,530 |
| 2021 | $4,777 +0.2% | $382,530 -7.2% |
Find assessor info on the county website
Neighborhood: Jeffersontown
Nearby schools
GreatSchools rating
- 7/10Farmer Elementary SchoolGrades: PK-5Distance: 1.7 mi
- 4/10Ramsey Middle SchoolGrades: 6-8Distance: 1.8 mi
- 2/10Jeffersontown High SchoolGrades: 9-12Distance: 3.3 mi
Get pre-qualified for a loan
At Zillow Home Loans, we can pre-qualify you in as little as 5 minutes with no impact to your credit score.An equal housing lender. NMLS #10287.
Sell for more on Zillow
Get a Zillow Showcase℠ listing at no additional cost and you could sell for .
$579,500
2% more+$11,590
With Zillow Showcase(estimated)$591,090
