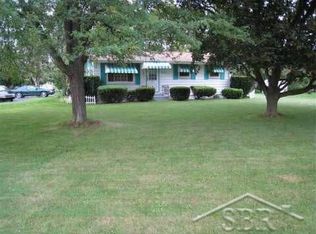Sold for $83,000 on 03/19/25
$83,000
4724 Hess Rd, Saginaw, MI 48601
3beds
968sqft
Single Family Residence
Built in 1954
9,583.2 Square Feet Lot
$100,200 Zestimate®
$86/sqft
$1,239 Estimated rent
Home value
$100,200
$85,000 - $114,000
$1,239/mo
Zestimate® history
Loading...
Owner options
Explore your selling options
What's special
This charming ranch-style home is situated on a desirable corner lot, measuring an impressive 77 x 124. The property has been remodeled and is in move-in condition, featuring three bedrooms, an eat-in kitchen, and a spacious four-piece bathroom. Some new windows have been installed, and the entire home boasts all-new paint and flooring throughout. The oversized attached one-car garage offers plenty of room for a workshop, while the full basement provides excellent potential for finishing to suit your needs. The home is equipped with an updated gas forced-air furnace, ensuring comfort and efficiency. For additional storage, there is a convenient shed in the backyard. This property offers both modern updates and ample space, making it an ideal choice for its next owner.
Zillow last checked: 8 hours ago
Listing updated: March 20, 2025 at 01:27pm
Listed by:
Jean Ann Styn-DeShano 989-233-8380,
RE/MAX Results
Bought with:
Angie Muehlfeld, 6506047050
Century 21 Signature - Frankenmuth
Source: MiRealSource,MLS#: 50164079 Originating MLS: Bay County REALTOR Association
Originating MLS: Bay County REALTOR Association
Facts & features
Interior
Bedrooms & bathrooms
- Bedrooms: 3
- Bathrooms: 1
- Full bathrooms: 1
- Main level bathrooms: 1
- Main level bedrooms: 3
Primary bedroom
- Level: First
Bedroom 1
- Features: Carpet
- Level: Main
- Area: 132
- Dimensions: 12 x 11
Bedroom 2
- Features: Carpet
- Level: Main
- Area: 121
- Dimensions: 11 x 11
Bedroom 3
- Features: Carpet
- Level: Main
- Area: 110
- Dimensions: 11 x 10
Bathroom 1
- Level: Main
Kitchen
- Features: Vinyl
- Level: Main
- Area: 180
- Dimensions: 18 x 10
Living room
- Features: Carpet
- Level: Main
- Area: 195
- Dimensions: 15 x 13
Heating
- Forced Air, Natural Gas
Appliances
- Included: Range/Oven, Refrigerator, Gas Water Heater
- Laundry: Lower Level, Laundry Room, Main Level
Features
- Sump Pump, Eat-in Kitchen
- Flooring: Hardwood, Carpet, Vinyl
- Windows: Bay Window(s)
- Basement: Block,Full,Sump Pump
- Has fireplace: No
Interior area
- Total structure area: 1,936
- Total interior livable area: 968 sqft
- Finished area above ground: 968
- Finished area below ground: 0
Property
Parking
- Total spaces: 1
- Parking features: Garage, Attached, Electric in Garage, Garage Faces Side, Workshop in Garage, Direct Access
- Attached garage spaces: 1
Features
- Levels: One
- Stories: 1
- Frontage type: Road
- Frontage length: 77
Lot
- Size: 9,583 sqft
- Dimensions: 77.32 x 124.34
- Features: Large Lot - 65+ Ft., Corner Lot
Details
- Additional structures: Shed(s)
- Parcel number: 10125333273000
- Zoning description: Residential
- Special conditions: Private
Construction
Type & style
- Home type: SingleFamily
- Architectural style: Ranch
- Property subtype: Single Family Residence
Materials
- Aluminum Siding, Cedar, Vinyl Siding, Vinyl Trim, Wood Siding
- Foundation: Basement
Condition
- New construction: No
- Year built: 1954
Utilities & green energy
- Sewer: Public Sanitary
- Water: Public
- Utilities for property: Cable/Internet Avail., Cable Available, Electricity Connected, Natural Gas Connected, Sewer Connected, Water Connected
Community & neighborhood
Location
- Region: Saginaw
- Subdivision: None
Other
Other facts
- Listing agreement: Exclusive Right To Sell
- Listing terms: Cash,Conventional,FHA,VA Loan
- Road surface type: Paved
Price history
| Date | Event | Price |
|---|---|---|
| 3/19/2025 | Sold | $83,000+3.9%$86/sqft |
Source: | ||
| 3/8/2025 | Pending sale | $79,900$83/sqft |
Source: | ||
| 2/12/2025 | Contingent | $79,900$83/sqft |
Source: | ||
| 2/5/2025 | Price change | $79,900-6%$83/sqft |
Source: | ||
| 1/7/2025 | Listed for sale | $85,000+54.5%$88/sqft |
Source: | ||
Public tax history
| Year | Property taxes | Tax assessment |
|---|---|---|
| 2024 | -- | $29,400 +25.1% |
| 2023 | $321 | $23,500 +18.1% |
| 2022 | -- | $19,900 +15% |
Find assessor info on the county website
Neighborhood: 48601
Nearby schools
GreatSchools rating
- 2/10Martin G. Atkins Elementary SchoolGrades: 2-5Distance: 2.1 mi
- 5/10Bridgeport-Spaulding Middle School-SchrahGrades: 6-8Distance: 2.1 mi
- 3/10Bridgeport High SchoolGrades: 9-12Distance: 3.4 mi
Schools provided by the listing agent
- District: Bridgeport Spaulding CSD
Source: MiRealSource. This data may not be complete. We recommend contacting the local school district to confirm school assignments for this home.

Get pre-qualified for a loan
At Zillow Home Loans, we can pre-qualify you in as little as 5 minutes with no impact to your credit score.An equal housing lender. NMLS #10287.
Sell for more on Zillow
Get a free Zillow Showcase℠ listing and you could sell for .
$100,200
2% more+ $2,004
With Zillow Showcase(estimated)
$102,204