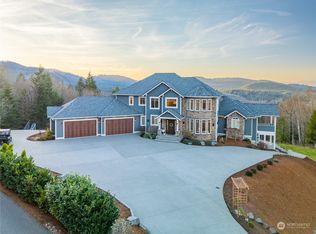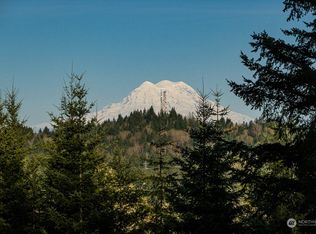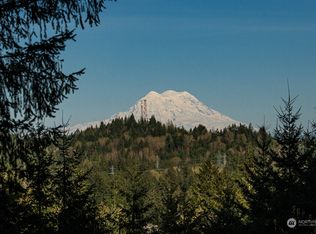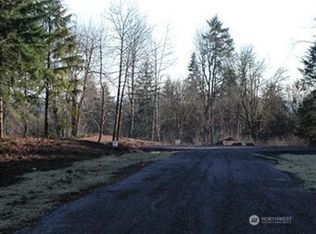Sold
Listed by:
Freddy M. Delgadillo,
Realogics Sotheby's Int'l Rlty
Bought with: Realty West
$2,100,000
4724 Gold Ridge Lane SW, Olympia, WA 98512
4beds
4,702sqft
Single Family Residence
Built in 2008
14.91 Acres Lot
$2,083,000 Zestimate®
$447/sqft
$5,439 Estimated rent
Home value
$2,083,000
$1.96M - $2.21M
$5,439/mo
Zestimate® history
Loading...
Owner options
Explore your selling options
What's special
Discover a contemporary masterpiece amidst the natural splendor of Olympia's Black Hills. Designed for the discerning homeowner seeking luxury and tranquility, this estate redefines modern living on 15 acres of lush woodland. Enjoy the seamless fusion of indoor-outdoor living w/ expansive patios & panoramic views of Mount Rainier. With 4BR, 4.25BA, sprawling over 4,702SQFT + a luxurious ADU this residence stands as a testament to modern living at its finest. From the sleek gourmet kitchen to the Whistler-inspired primary suite with its valley-view balcony, every feature exudes sophistication and style. Embrace the peace and serenity of nature while enjoying the finest amenities and craftsmanship. Located just minutes from downtown Olympia.
Zillow last checked: 8 hours ago
Listing updated: April 14, 2025 at 04:03am
Listed by:
Freddy M. Delgadillo,
Realogics Sotheby's Int'l Rlty
Bought with:
Deborah A. Trull, 49766
Realty West
Source: NWMLS,MLS#: 2320040
Facts & features
Interior
Bedrooms & bathrooms
- Bedrooms: 4
- Bathrooms: 5
- Full bathrooms: 1
- 3/4 bathrooms: 3
- 1/2 bathrooms: 1
- Main level bathrooms: 2
- Main level bedrooms: 1
Primary bedroom
- Level: Second
Bedroom
- Level: Second
Bedroom
- Level: Second
Bedroom
- Level: Main
Bathroom full
- Level: Second
Bathroom three quarter
- Level: Second
Bathroom three quarter
- Level: Second
Bathroom three quarter
- Level: Main
Other
- Level: Main
Den office
- Level: Main
Dining room
- Level: Main
Entry hall
- Level: Main
Other
- Level: Second
Family room
- Level: Main
Great room
- Level: Main
Kitchen with eating space
- Level: Main
Living room
- Level: Main
Utility room
- Level: Main
Heating
- Fireplace(s), 90%+ High Efficiency, Heat Pump, Hot Water Recirc Pump
Cooling
- 90%+ High Efficiency, Heat Pump
Appliances
- Included: Dishwasher(s), Double Oven, Disposal, Microwave(s), Refrigerator(s), Stove(s)/Range(s), Garbage Disposal, Water Heater: tankless rinnai
Features
- Bath Off Primary, Central Vacuum, Dining Room, Walk-In Pantry
- Flooring: Ceramic Tile, Hardwood, Travertine, Carpet
- Doors: French Doors
- Windows: Double Pane/Storm Window
- Basement: None
- Number of fireplaces: 2
- Fireplace features: Gas, Main Level: 1, Upper Level: 1, Fireplace
Interior area
- Total structure area: 4,702
- Total interior livable area: 4,702 sqft
Property
Parking
- Total spaces: 2
- Parking features: Driveway, Attached Garage, RV Parking
- Attached garage spaces: 2
Features
- Levels: Two
- Stories: 2
- Entry location: Main
- Patio & porch: Bath Off Primary, Built-In Vacuum, Ceramic Tile, Double Pane/Storm Window, Dining Room, Fireplace, Fireplace (Primary Bedroom), French Doors, Hardwood, Jetted Tub, Security System, Sprinkler System, Vaulted Ceiling(s), Walk-In Closet(s), Walk-In Pantry, Wall to Wall Carpet, Water Heater, Wet Bar, Wired for Generator
- Spa features: Bath
- Has view: Yes
- View description: Lake, Mountain(s), Territorial
- Has water view: Yes
- Water view: Lake
Lot
- Size: 14.91 Acres
- Features: Dead End Street, Paved, Value In Land, Cable TV, Deck, Dog Run, Gated Entry, High Speed Internet, Outbuildings, Patio, Propane, RV Parking, Sprinkler System
- Topography: Partial Slope,Sloped
- Residential vegetation: Wooded
Details
- Parcel number: 12830340100
- Zoning: RRR 1/5
- Special conditions: Standard
- Other equipment: Wired for Generator
Construction
Type & style
- Home type: SingleFamily
- Architectural style: Traditional
- Property subtype: Single Family Residence
Materials
- Cement Planked, Stone, Wood Products, Cement Plank
- Foundation: Poured Concrete
- Roof: Composition
Condition
- Very Good
- Year built: 2008
- Major remodel year: 2008
Details
- Builder name: RJ Homes
Utilities & green energy
- Electric: Company: PSE
- Sewer: Septic Tank, Company: Septic
- Water: Individual Well, Company: Private Well
- Utilities for property: Exfiniti / Comcast, Exfiniti / Comcast
Community & neighborhood
Security
- Security features: Security System
Community
- Community features: CCRs, Gated
Location
- Region: Olympia
- Subdivision: Black Lake
HOA & financial
HOA
- HOA fee: $250 annually
Other financial information
- Total actual rent: 2000
Other
Other facts
- Listing terms: Cash Out,Conventional
- Cumulative days on market: 323 days
Price history
| Date | Event | Price |
|---|---|---|
| 3/14/2025 | Sold | $2,100,000-6.7%$447/sqft |
Source: | ||
| 2/17/2025 | Pending sale | $2,249,950$479/sqft |
Source: | ||
| 1/9/2025 | Listed for sale | $2,249,950$479/sqft |
Source: | ||
| 12/31/2024 | Listing removed | $2,249,950$479/sqft |
Source: Realogics Sothebys International Realty #2226473 Report a problem | ||
| 8/3/2024 | Price change | $2,249,950-6.3%$479/sqft |
Source: Realogics Sothebys International Realty #2226473 Report a problem | ||
Public tax history
| Year | Property taxes | Tax assessment |
|---|---|---|
| 2024 | $15,748 +12.2% | $1,467,200 +14.8% |
| 2023 | $14,040 -4.9% | $1,278,200 -5.6% |
| 2022 | $14,760 +9.2% | $1,354,700 +24.2% |
Find assessor info on the county website
Neighborhood: 98512
Nearby schools
GreatSchools rating
- 5/10Black Lake Elementary SchoolGrades: K-5Distance: 1.7 mi
- 7/10Tumwater Middle SchoolGrades: 6-8Distance: 3.2 mi
- 7/10A G West Black Hills High SchoolGrades: 9-12Distance: 3 mi
Schools provided by the listing agent
- Elementary: Black Lake Elem
- Middle: Tumwater Mid
- High: A G West Black Hills
Source: NWMLS. This data may not be complete. We recommend contacting the local school district to confirm school assignments for this home.



