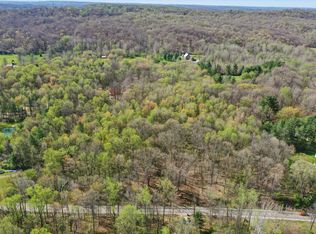Sold
$457,000
4724 Covered Bridge Rd, Nashville, IN 47448
3beds
2,000sqft
Residential, Single Family Residence
Built in 2022
3.43 Acres Lot
$459,800 Zestimate®
$229/sqft
$2,259 Estimated rent
Home value
$459,800
Estimated sales range
Not available
$2,259/mo
Zestimate® history
Loading...
Owner options
Explore your selling options
What's special
This home built in 2022 has everything you've been looking for! Located in a private park-like setting along a tree-lined drive, this home has an open concept split floor plan with large rooms, perfect for entertaining or just enjoying Brown County living. The kitchen features quartz counters and Amish custom-made cabinetry, giving you all the storage you could possibly need. The great room also has an Jotul wood stove to take the chill off in the coldest part of winter or simply save on your energy bill. The primary bedroom features double sinks, a large walk-in shower, and a spacious walk-in closet. Two bedrooms and a full bath are located at the other end of the home. Luxor vinyl plank flooring throughout the home makes cleanup easy peasy. Let's not forget about the front porch that runs the full length of the home and is a spacious 8 feet wide! You are going to enjoy many cups of morning coffee on this front porch while viewing Brown County's landscape and wildlife.
Zillow last checked: 8 hours ago
Listing updated: June 25, 2025 at 05:00am
Listing Provided by:
Penny Scroggins 812-327-3865,
Bear Real Estate Sales, LLC
Bought with:
David Collins
Indy Crossroads Realty Group
Source: MIBOR as distributed by MLS GRID,MLS#: 22003289
Facts & features
Interior
Bedrooms & bathrooms
- Bedrooms: 3
- Bathrooms: 2
- Full bathrooms: 2
- Main level bathrooms: 2
- Main level bedrooms: 3
Primary bedroom
- Features: Vinyl Plank
- Level: Main
- Area: 192 Square Feet
- Dimensions: 12x16
Bedroom 2
- Features: Vinyl Plank
- Level: Main
- Area: 143 Square Feet
- Dimensions: 13x11
Bedroom 3
- Features: Vinyl Plank
- Level: Main
- Area: 132 Square Feet
- Dimensions: 12x11
Foyer
- Features: Vinyl Plank
- Level: Main
- Area: 108 Square Feet
- Dimensions: 9x12
Kitchen
- Features: Vinyl Plank
- Level: Main
- Area: 240 Square Feet
- Dimensions: 12x20
Laundry
- Features: Vinyl Plank
- Level: Main
- Area: 72 Square Feet
- Dimensions: 8x9
Living room
- Features: Vinyl Plank
- Level: Main
- Area: 360 Square Feet
- Dimensions: 18x20
Heating
- Forced Air, Propane
Appliances
- Included: Dishwasher, MicroHood, Gas Oven, Refrigerator
- Laundry: Main Level
Features
- Vaulted Ceiling(s), Kitchen Island, Entrance Foyer, Eat-in Kitchen, Walk-In Closet(s)
- Has basement: No
Interior area
- Total structure area: 2,000
- Total interior livable area: 2,000 sqft
Property
Features
- Levels: One
- Stories: 1
- Patio & porch: Covered
Lot
- Size: 3.43 Acres
- Features: Irregular Lot, Not In Subdivision, Rural - Not Subdivision, Mature Trees, Trees-Small (Under 20 Ft), Wooded
Details
- Parcel number: 070336200106008002
- Horse amenities: None
Construction
Type & style
- Home type: SingleFamily
- Architectural style: Ranch
- Property subtype: Residential, Single Family Residence
Materials
- Cement Siding
- Foundation: Slab
Condition
- New Construction
- New construction: No
- Year built: 2022
Utilities & green energy
- Electric: 200+ Amp Service
- Sewer: Septic Tank
- Water: Municipal/City
- Utilities for property: Electricity Connected, Water Connected
Community & neighborhood
Location
- Region: Nashville
- Subdivision: No Subdivision
Price history
| Date | Event | Price |
|---|---|---|
| 6/23/2025 | Sold | $457,000-2.7%$229/sqft |
Source: | ||
| 5/20/2025 | Pending sale | $469,500 |
Source: | ||
| 4/1/2025 | Price change | $469,500-1.1%$235/sqft |
Source: | ||
| 2/27/2025 | Price change | $474,500-2.2% |
Source: | ||
| 1/28/2025 | Price change | $485,000-1% |
Source: | ||
Public tax history
| Year | Property taxes | Tax assessment |
|---|---|---|
| 2024 | $165 +18.4% | $296,600 +1624.4% |
| 2023 | $140 | $17,200 |
| 2022 | -- | $17,200 |
Find assessor info on the county website
Neighborhood: 47448
Nearby schools
GreatSchools rating
- 4/10Helmsburg Elementary SchoolGrades: PK-5Distance: 2.1 mi
- 6/10Brown County Junior HighGrades: 6-8Distance: 4.2 mi
- 5/10Brown County High SchoolGrades: 9-12Distance: 4.2 mi
Schools provided by the listing agent
- Middle: Brown County Junior High
- High: Brown County High School
Source: MIBOR as distributed by MLS GRID. This data may not be complete. We recommend contacting the local school district to confirm school assignments for this home.

Get pre-qualified for a loan
At Zillow Home Loans, we can pre-qualify you in as little as 5 minutes with no impact to your credit score.An equal housing lender. NMLS #10287.
