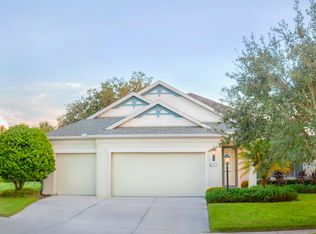Beautiful Freshwater Neal Communities built home in wonderful Forest Creek. Gated community with huge lake up front with island. Several other lakes throughout. This home is located on a curve in the road which makes for an enormous and very private back yard. Extended lanai with cage. Beautiful coffered ceiling in living room with crown moulding and built-in lighting with dimmer and surround-sound speakers. Beautiful large Ceramic tile in living area. Gorgeous real dark wood cabinets and granite countertops with convenient center island in the large kitchen. Pretty tile backsplash. Big walk-in pantry and large eat-in space off the kitchen. The front room in the home could be used as a formal dining room or a media room (as it is currently being used) or anything at all you want to use it for. Hurricane shutters are provided. Indoor laundry room including washer and dryer. 2-car attached garage with attic storage. A really wonderful home all ready to move in! Forest Creek offers a heated resort style pool, spa, two playground areas, dog park with separate places for small and large dogs, several gazebos, well-equipped exercise room, fishing pier out into the large lake, canoe storage racks, and a number of beautiful park areas with ancient oak trees. Recreation center features meeting areas and a large billiard room. Miles of walking paths and abundance of wildlife! Quick closing is available.
This property is off market, which means it's not currently listed for sale or rent on Zillow. This may be different from what's available on other websites or public sources.
