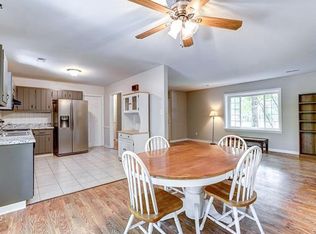Sold for $327,000
$327,000
4724 Brookridge Rd, Chesterfield, VA 23832
3beds
1,364sqft
Single Family Residence
Built in 1984
0.32 Acres Lot
$334,900 Zestimate®
$240/sqft
$2,095 Estimated rent
Home value
$334,900
$315,000 - $358,000
$2,095/mo
Zestimate® history
Loading...
Owner options
Explore your selling options
What's special
Absolutely charming home located on a beautifully landscaped, spacious, corner lot in Chesterfield. The owners have taken wonderful care of the property, inside and out. The large eat-in kitchen features new luxury vinyl plank flooring, updated lighting, pantry and stainless-steel appliances. Plenty of space for the aspiring chef, as there is no shortage of cabinet or countertop space. The great room is spacious and offers a beautiful fireplace, vaulted ceilings, and skylights. The great room overlooks the gorgeous backyard, which features an expansive deck and charming detached shed. The shed offers a small workshop, complete with electricity. The property offers unparalleled curb appeal, as the owners truly have graced the property with their green thumbs. Enjoy sipping a cup of coffee on the back deck or the front porch while enjoying so many varieties of annuals, perennials, flowering bushes and trees. It's truly park-like. For your convenience, a generator has been wired to the entirety of the home, never worry about a storm knocking out electricity, you are covered. The home also features a primary bedroom with ensuite and walk in closet. Bedrooms two and three are sizeable and are located across the hall from the second full bathroom. The laundry room offers a full size washer and dryer as well as cabinets for additional storage. Tucked away in a quiet neighborhood yet conveniently located only minutes from shopping and restaurants. Priced to sell, this home will not last long.
Zillow last checked: 8 hours ago
Listing updated: March 13, 2025 at 08:56pm
Listed by:
Tricia Kinder 804-944-5770,
Fathom Realty Virginia
Bought with:
Tyler Ruger, 0225248636
CapCenter
Source: CVRMLS,MLS#: 2502933 Originating MLS: Central Virginia Regional MLS
Originating MLS: Central Virginia Regional MLS
Facts & features
Interior
Bedrooms & bathrooms
- Bedrooms: 3
- Bathrooms: 2
- Full bathrooms: 2
Primary bedroom
- Description: En-Suite, Walk-In Closet, Ceiling Fan
- Level: First
- Dimensions: 0 x 0
Bedroom 2
- Description: Carpet, Ceiling Fan, Spacious Closet, Ceiling Fan
- Level: First
- Dimensions: 0 x 0
Bedroom 3
- Description: Carpet, Ceiling Fan
- Level: First
- Dimensions: 0 x 0
Other
- Description: Tub & Shower
- Level: First
Great room
- Description: Vaulted Ceiling w/skylights, Fireplace
- Level: First
- Dimensions: 0 x 0
Kitchen
- Description: Large, Eat-In, Pantry, Stainless Steel Appliances
- Level: First
- Dimensions: 0 x 0
Laundry
- Description: Washer, Dryer, Storage Cabinets
- Level: First
- Dimensions: 0 x 0
Heating
- Electric, Heat Pump
Cooling
- Electric
Appliances
- Included: Dryer, Dishwasher, Electric Cooking, Electric Water Heater, Disposal, Microwave, Range, Refrigerator, Smooth Cooktop, Washer
Features
- Bedroom on Main Level, Ceiling Fan(s), Eat-in Kitchen, Fireplace, High Speed Internet, Laminate Counters, Pantry, Recessed Lighting, Skylights, Cable TV, Wired for Data, Walk-In Closet(s), Window Treatments
- Flooring: Linoleum, Partially Carpeted, Vinyl
- Doors: Sliding Doors, Storm Door(s)
- Windows: Screens, Skylight(s), Window Treatments
- Has basement: No
- Attic: Pull Down Stairs
- Number of fireplaces: 1
- Fireplace features: Gas, Masonry
Interior area
- Total interior livable area: 1,364 sqft
- Finished area above ground: 1,364
Property
Parking
- Parking features: Driveway, Oversized, Paved
- Has uncovered spaces: Yes
Accessibility
- Accessibility features: Accessibility Features, Stair Lift
Features
- Levels: One
- Stories: 1
- Patio & porch: Front Porch, Deck, Porch
- Exterior features: Deck, Lighting, Porch, Storage, Shed, Paved Driveway
- Pool features: None
- Fencing: None,Partial,Privacy
Lot
- Size: 0.32 Acres
- Features: Corner Lot, Landscaped, Level
- Topography: Level
Details
- Parcel number: 745679659000000
- Zoning description: R9
Construction
Type & style
- Home type: SingleFamily
- Architectural style: Ranch
- Property subtype: Single Family Residence
Materials
- Cedar, Drywall, Frame
Condition
- Resale
- New construction: No
- Year built: 1984
Utilities & green energy
- Electric: Generator Hookup
- Sewer: Public Sewer
- Water: Public
Community & neighborhood
Security
- Security features: Smoke Detector(s)
Community
- Community features: Street Lights
Location
- Region: Chesterfield
- Subdivision: Great Oaks
Other
Other facts
- Ownership: Individuals
- Ownership type: Sole Proprietor
Price history
| Date | Event | Price |
|---|---|---|
| 3/13/2025 | Sold | $327,000+9%$240/sqft |
Source: | ||
| 2/20/2025 | Pending sale | $300,000$220/sqft |
Source: | ||
| 2/19/2025 | Listed for sale | $300,000+63%$220/sqft |
Source: | ||
| 5/1/2007 | Sold | $184,000$135/sqft |
Source: Public Record Report a problem | ||
Public tax history
| Year | Property taxes | Tax assessment |
|---|---|---|
| 2025 | $2,685 +8.8% | $301,700 +10% |
| 2024 | $2,469 +4.3% | $274,300 +5.4% |
| 2023 | $2,368 +8.5% | $260,200 +9.7% |
Find assessor info on the county website
Neighborhood: 23832
Nearby schools
GreatSchools rating
- 5/10Thelma Crenshaw Elementary SchoolGrades: PK-5Distance: 1 mi
- 4/10Bailey Bridge Middle SchoolGrades: 6-8Distance: 1.7 mi
- 4/10Manchester High SchoolGrades: 9-12Distance: 2.1 mi
Schools provided by the listing agent
- Elementary: Crenshaw
- Middle: Bailey Bridge
- High: Manchester
Source: CVRMLS. This data may not be complete. We recommend contacting the local school district to confirm school assignments for this home.
Get a cash offer in 3 minutes
Find out how much your home could sell for in as little as 3 minutes with a no-obligation cash offer.
Estimated market value
$334,900
