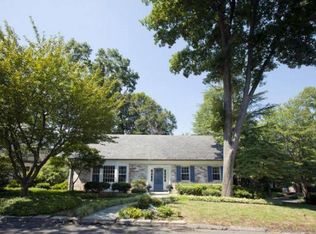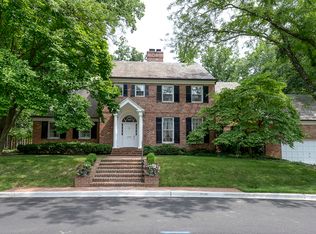Sold for $2,450,000
$2,450,000
4724 Berkeley Ter NW, Washington, DC 20007
5beds
5,242sqft
Single Family Residence
Built in 2009
9,191 Square Feet Lot
$2,678,800 Zestimate®
$467/sqft
$7,649 Estimated rent
Home value
$2,678,800
$2.46M - $2.95M
$7,649/mo
Zestimate® history
Loading...
Owner options
Explore your selling options
What's special
An elegant, newer built (2009) home in the heart of Berkley that boasts 5 bedrooms (4 finished), 5.5 baths (4.5 finished), and 6,180 total interior square feet. Nestled on a generous 0.2-acre corner lot with North, South and West exposures, this home exudes captivating curb appeal with lush landscaping throughout. Inside, you will find radiant living spaces, generous proportions, and a well-conceived layout. The gracious entry foyer leads to a spacious living room featuring a wood-burning fireplace and French doors that open onto a private deck. The updated kitchen showcases modern appliances, abundant cabinetry, and a breakfast area, seamlessly flowing into a formal dining room through a convenient butler’s pantry. Adjacent to the kitchen is a delightful screened-in porch, perfect for al fresco dining. The primary suite on the main level offers a generously sized bedroom and a luxurious ensuite bath complete with soaking tub, shower, separate bidet, and ample storage. An office off the living room, as well as convenient powder room complete this level, which provides direct access to a large one car garage. Upstairs, discover two more spacious bedrooms with ensuite baths. An additional unfinished bedroom and roughed-in bath on this level await your personal touch. The walkout lower level presents a spacious family room/rec space complete with kitchenette, a fifth bedroom, and full bath. French doors from this level lead you to a hardscape patio. Ideally situated between MacArthur Boulevard and Foxhall Road, this home offers convenient access to Georgetown, the C&O Canal, Capital Crescent Trail, W Street Park, restaurants, and more.
Zillow last checked: 8 hours ago
Listing updated: March 14, 2024 at 03:38am
Listed by:
Jonathan Taylor 202-276-3344,
TTR Sotheby's International Realty,
Co-Listing Agent: Maxwell E Rabin 202-669-7406,
TTR Sotheby's International Realty
Bought with:
John A. Vardas, SP91971
TTR Sotheby's International Realty
Source: Bright MLS,MLS#: DCDC2127038
Facts & features
Interior
Bedrooms & bathrooms
- Bedrooms: 5
- Bathrooms: 6
- Full bathrooms: 5
- 1/2 bathrooms: 1
- Main level bathrooms: 2
- Main level bedrooms: 1
Basement
- Area: 2412
Heating
- Forced Air, Electric
Cooling
- Central Air, Electric
Appliances
- Included: Gas Water Heater
Features
- Basement: Full,Finished,Improved,Interior Entry,Exterior Entry,Walk-Out Access,Windows
- Has fireplace: No
Interior area
- Total structure area: 6,458
- Total interior livable area: 5,242 sqft
- Finished area above ground: 3,753
- Finished area below ground: 1,489
Property
Parking
- Total spaces: 1
- Parking features: Garage Faces Front, Inside Entrance, Attached
- Attached garage spaces: 1
Accessibility
- Accessibility features: Other
Features
- Levels: Three
- Stories: 3
- Pool features: None
Lot
- Size: 9,191 sqft
- Features: Urban Land-Sassafras-Chillum
Details
- Additional structures: Above Grade, Below Grade
- Parcel number: 1385//0041
- Zoning: R-1B
- Special conditions: Standard
Construction
Type & style
- Home type: SingleFamily
- Architectural style: Other
- Property subtype: Single Family Residence
Materials
- Brick
Condition
- New construction: No
- Year built: 2009
Utilities & green energy
- Sewer: Public Sewer
- Water: Public
Community & neighborhood
Location
- Region: Washington
- Subdivision: Berkley
Other
Other facts
- Listing agreement: Exclusive Right To Sell
- Ownership: Fee Simple
Price history
| Date | Event | Price |
|---|---|---|
| 3/13/2024 | Sold | $2,450,000$467/sqft |
Source: | ||
| 2/16/2024 | Pending sale | $2,450,000$467/sqft |
Source: | ||
Public tax history
| Year | Property taxes | Tax assessment |
|---|---|---|
| 2025 | $17,700 +3.2% | $2,172,210 +3.2% |
| 2024 | $17,153 -0.7% | $2,105,020 +3.6% |
| 2023 | $17,272 +4.1% | $2,031,960 +4.1% |
Find assessor info on the county website
Neighborhood: Berkley
Nearby schools
GreatSchools rating
- 7/10Key Elementary SchoolGrades: PK-5Distance: 0.7 mi
- 6/10Hardy Middle SchoolGrades: 6-8Distance: 1.3 mi
- 7/10Jackson-Reed High SchoolGrades: 9-12Distance: 2.4 mi
Schools provided by the listing agent
- District: District Of Columbia Public Schools
Source: Bright MLS. This data may not be complete. We recommend contacting the local school district to confirm school assignments for this home.
Sell with ease on Zillow
Get a Zillow Showcase℠ listing at no additional cost and you could sell for —faster.
$2,678,800
2% more+$53,576
With Zillow Showcase(estimated)$2,732,376

