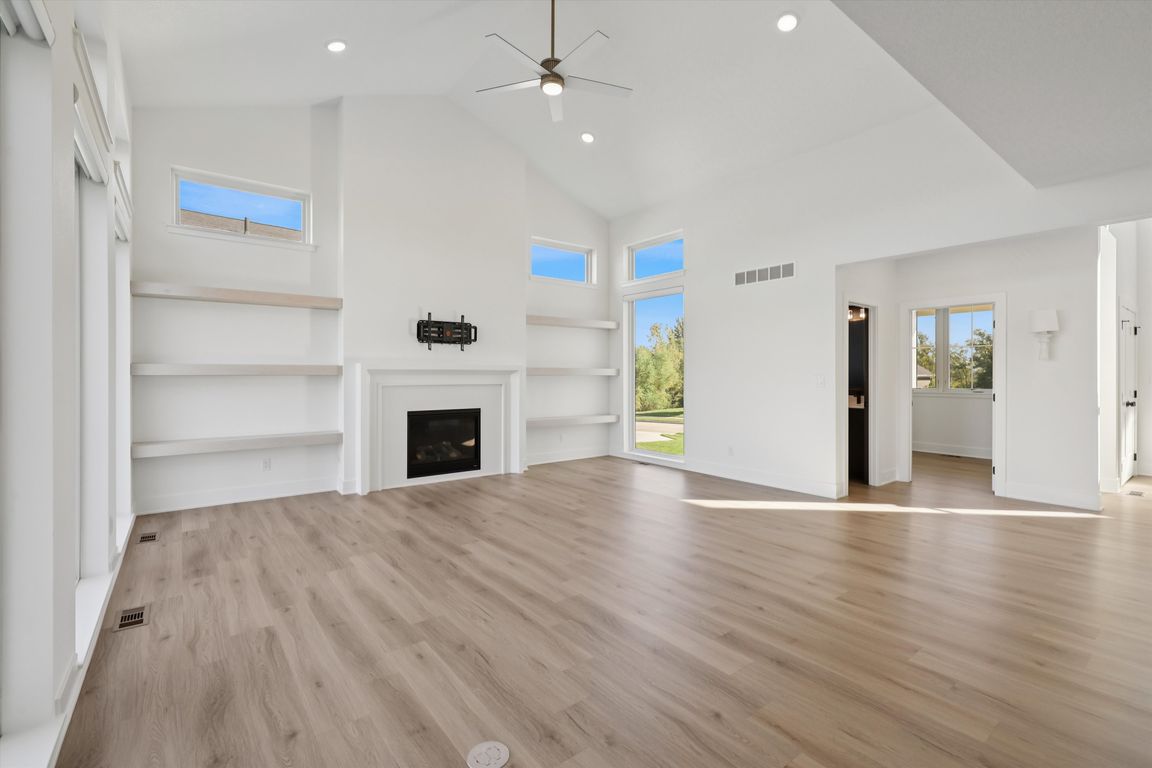Open: Sat 1pm-3pm

For sale
$892,900
4beds
3,020sqft
4724 162nd St, Urbandale, IA 50323
4beds
3,020sqft
Single family residence
Built in 2022
0.32 Acres
3 Attached garage spaces
$296 price/sqft
$150 annually HOA fee
What's special
Overhead storage rackCovered deckDeep soaking tubFront officeSoaring ceilingsLarge windowsQuartz counters
Experience refined living in this stunning just-like-new 1.5-story home backing to the park. The main-level owner’s suite is a private retreat, featuring electric blinds for ultimate comfort and privacy, deep soaking tub and a spacious walk-in closet conveniently connects to the laundry room. The chef’s kitchen is the heart of the home - complete ...
- 2 days |
- 640 |
- 25 |
Source: DMMLS,MLS#: 728216 Originating MLS: Des Moines Area Association of REALTORS
Originating MLS: Des Moines Area Association of REALTORS
Travel times
Living Room
Kitchen
Primary Bedroom
Zillow last checked: 7 hours ago
Listing updated: October 13, 2025 at 11:51am
Listed by:
Wenyi Ying 515-453-4300,
Iowa Realty Mills Crossing
Source: DMMLS,MLS#: 728216 Originating MLS: Des Moines Area Association of REALTORS
Originating MLS: Des Moines Area Association of REALTORS
Facts & features
Interior
Bedrooms & bathrooms
- Bedrooms: 4
- Bathrooms: 4
- Full bathrooms: 2
- 3/4 bathrooms: 1
- 1/2 bathrooms: 1
- Main level bedrooms: 1
Heating
- Forced Air, Gas, Natural Gas
Cooling
- Central Air
Appliances
- Included: Built-In Oven, Dryer, Dishwasher, Microwave, Refrigerator, See Remarks, Stove, Washer
- Laundry: Main Level
Features
- Dining Area, Eat-in Kitchen, Fireplace, See Remarks, Cable TV, Window Treatments
- Flooring: Carpet, Tile
- Basement: Daylight,Unfinished
- Number of fireplaces: 1
- Fireplace features: Gas, Vented, Fireplace Screen
Interior area
- Total structure area: 3,020
- Total interior livable area: 3,020 sqft
Video & virtual tour
Property
Parking
- Total spaces: 3
- Parking features: Attached, Garage, Three Car Garage
- Attached garage spaces: 3
Features
- Levels: One and One Half
- Patio & porch: Covered, Deck, Open, Patio
- Exterior features: Deck, Sprinkler/Irrigation, Patio
Lot
- Size: 0.32 Acres
- Features: Rectangular Lot
Details
- Parcel number: 1214452005
- Zoning: RES
Construction
Type & style
- Home type: SingleFamily
- Architectural style: One and One Half Story
- Property subtype: Single Family Residence
Materials
- Brick, Cement Siding
- Foundation: Poured
- Roof: Asphalt,Shingle
Condition
- Year built: 2022
Utilities & green energy
- Sewer: Public Sewer
- Water: Public
Community & HOA
Community
- Security: Smoke Detector(s)
HOA
- Has HOA: Yes
- HOA fee: $150 annually
- HOA name: Acadia
- Second HOA name: Acadia Custom Homes LLC
- Second HOA phone: 515-327-0800
Location
- Region: Urbandale
Financial & listing details
- Price per square foot: $296/sqft
- Tax assessed value: $829,730
- Annual tax amount: $13,338
- Date on market: 10/13/2025
- Listing terms: Cash,Conventional
- Road surface type: Concrete