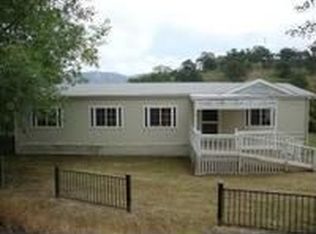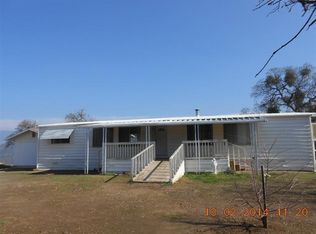Sold for $440,000
$440,000
47232 Creekside Rd, Squaw Valley, CA 93675
3beds
2baths
1,556sqft
Residential, Single Family Residence
Built in 2005
4.8 Acres Lot
$443,500 Zestimate®
$283/sqft
$2,367 Estimated rent
Home value
$443,500
$404,000 - $488,000
$2,367/mo
Zestimate® history
Loading...
Owner options
Explore your selling options
What's special
Stunning custom home for sale in Squaw Valley. Drive up the paved, gated driveway, passing through a cross-fenced pasture with impressive rock formations, leading to your two-car garage. Enjoy breathtaking views of the foothills as you arrive at your new home! Step through the front door into a cozy living space featuring a wood stove and a kitchen bar. The layout includes a private master suite on one side and two additional bedrooms, a bathroom, and a laundry area on the other, offering a well-designed flow. Choose from a large front patio, side patio, or a covered back patio for your morning coffee or evening meal. As your horses, sheep, cows, and chickens roam the hills, you can unwind in the tranquility of your surroundings.
Zillow last checked: 8 hours ago
Listing updated: June 28, 2025 at 05:26pm
Listed by:
Cheyenne Mullins DRE #01270100 559-790-6432,
Prospect Realty
Bought with:
John D. Miles, DRE #01954669
Miles Realty Services
Source: Fresno MLS,MLS#: 626985Originating MLS: Fresno MLS
Facts & features
Interior
Bedrooms & bathrooms
- Bedrooms: 3
- Bathrooms: 2
Primary bedroom
- Area: 0
- Dimensions: 0 x 0
Bedroom 1
- Area: 0
- Dimensions: 0 x 0
Bedroom 2
- Area: 0
- Dimensions: 0 x 0
Bedroom 3
- Area: 0
- Dimensions: 0 x 0
Bedroom 4
- Area: 0
- Dimensions: 0 x 0
Bathroom
- Features: Tub/Shower
Dining room
- Features: Living Room/Area
- Area: 0
- Dimensions: 0 x 0
Family room
- Area: 0
- Dimensions: 0 x 0
Kitchen
- Area: 0
- Dimensions: 0 x 0
Living room
- Area: 0
- Dimensions: 0 x 0
Basement
- Area: 0
Heating
- Has Heating (Unspecified Type)
Cooling
- Central Air
Appliances
- Included: F/S Range/Oven, Gas Appliances, Dishwasher
- Laundry: Inside, Laundry Closet, Gas Dryer Hookup
Features
- Isolated Bedroom, Isolated Bathroom, Built-in Features
- Flooring: Carpet, Other
- Basement: None
- Number of fireplaces: 1
- Fireplace features: Wood Burning
Interior area
- Total structure area: 1,556
- Total interior livable area: 1,556 sqft
Property
Parking
- Total spaces: 2
- Parking features: Carport
- Garage spaces: 2
- Has carport: Yes
Features
- Levels: One
- Stories: 1
- Patio & porch: Covered, Uncovered, Concrete
- Fencing: Cross Fenced
Lot
- Size: 4.80 Acres
- Dimensions: 310 x 674
- Features: Foothill, Pasture, Horses Allowed, Sprinklers In Front, Sprinklers Auto
Details
- Additional structures: Other
- Parcel number: 19038005
- Zoning: AE5
- Horses can be raised: Yes
Construction
Type & style
- Home type: SingleFamily
- Architectural style: Ranch
- Property subtype: Residential, Single Family Residence
Materials
- Wood Siding
- Foundation: Concrete
- Roof: Composition
Condition
- Year built: 2005
Utilities & green energy
- Sewer: Septic Tank
- Water: Private
- Utilities for property: Public Utilities, Propane, Electricity Connected
Community & neighborhood
Security
- Security features: Security Gate
Location
- Region: Squaw Valley
HOA & financial
Other financial information
- Total actual rent: 0
Other
Other facts
- Listing agreement: Exclusive Right To Sell
- Listing terms: Government,Conventional,Cash
Price history
| Date | Event | Price |
|---|---|---|
| 6/27/2025 | Sold | $440,000-1.1%$283/sqft |
Source: Fresno MLS #626985 Report a problem | ||
| 5/22/2025 | Pending sale | $445,000$286/sqft |
Source: Fresno MLS #626985 Report a problem | ||
| 3/15/2025 | Listed for sale | $445,000+56.4%$286/sqft |
Source: Fresno MLS #626985 Report a problem | ||
| 4/14/2005 | Sold | $284,500+1164.4%$183/sqft |
Source: Public Record Report a problem | ||
| 7/3/2002 | Sold | $22,500$14/sqft |
Source: Public Record Report a problem | ||
Public tax history
| Year | Property taxes | Tax assessment |
|---|---|---|
| 2025 | $3,338 +8.2% | $303,000 +8.2% |
| 2024 | $3,086 +12% | $280,000 +12.6% |
| 2023 | $2,756 +1.7% | $248,600 +2.9% |
Find assessor info on the county website
Neighborhood: 93675
Nearby schools
GreatSchools rating
- 8/10Dunlap Elementary SchoolGrades: K-8Distance: 3.3 mi
- 7/10Reedley High SchoolGrades: 9-12Distance: 18.6 mi
Schools provided by the listing agent
- Elementary: Dunlap
- Middle: Dunlap
- High: Reedley
Source: Fresno MLS. This data may not be complete. We recommend contacting the local school district to confirm school assignments for this home.
Get pre-qualified for a loan
At Zillow Home Loans, we can pre-qualify you in as little as 5 minutes with no impact to your credit score.An equal housing lender. NMLS #10287.

