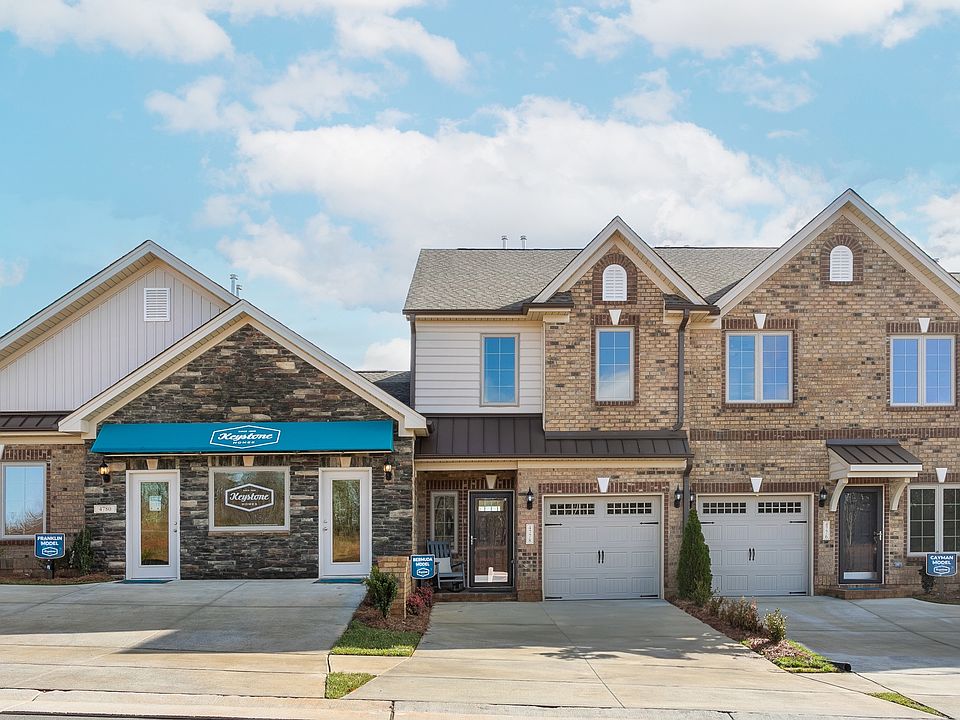This two-story townhome features a large primary suite with a tray ceiling on the main level. The private master bathroom is spacious, has a large walk-in closet, and can be built with either a large walk-in shower complete with two seats, or a separate shower and tub. The kitchen and dining room, on the first floor, are open to the great room, which has a vaulted ceiling and a gas log fireplace. This plan also offers an optional sunroom with a dual-sided fireplace. Completing the main level are the laundry, second bedroom, and full bathroom. The second floor includes a large bonus room/ loft with skylights and an office/3rd bedroom, as well as a third full bathroom. *Photos are Representative* Colors: RCB Lighthouse main floor and Sunroom 2nd floor carpet color Sugar Cookie
New construction
$421,490
4723 Willowstone Dr, High Point, NC 27265
3beds
2,329sqft
Stick/Site Built, Residential, Townhouse
Built in 2025
-- sqft lot
$-- Zestimate®
$--/sqft
$196/mo HOA
What's special
Gas log fireplaceVaulted ceilingLarge walk-in showerSeparate shower and tubLarge walk-in closetPrivate master bathroom
Call: (743) 233-9227
- 154 days |
- 75 |
- 0 |
Zillow last checked: 7 hours ago
Listing updated: September 18, 2025 at 01:29pm
Listed by:
W. Scott Wallace 336-856-0111,
KEYSTONE REALTY GROUP
Source: Triad MLS,MLS#: 1180844 Originating MLS: Greensboro
Originating MLS: Greensboro
Travel times
Schedule tour
Select your preferred tour type — either in-person or real-time video tour — then discuss available options with the builder representative you're connected with.
Facts & features
Interior
Bedrooms & bathrooms
- Bedrooms: 3
- Bathrooms: 3
- Full bathrooms: 3
- Main level bathrooms: 2
Primary bedroom
- Level: Main
- Dimensions: 13.25 x 14
Bedroom 2
- Level: Main
- Dimensions: 11.92 x 14.17
Bedroom 3
- Level: Second
- Dimensions: 21.5 x 12.33
Dining room
- Level: Main
- Dimensions: 9.83 x 13.92
Kitchen
- Level: Main
- Dimensions: 9.25 x 10.17
Living room
- Level: Main
- Dimensions: 13.92 x 12.83
Loft
- Level: Second
- Dimensions: 14.83 x 20.5
Sunroom
- Level: Main
- Dimensions: 14 x 14
Heating
- Forced Air, Natural Gas
Cooling
- Central Air
Appliances
- Included: Microwave, Dishwasher, Disposal, Gas Cooktop, Gas Water Heater
- Laundry: Dryer Connection, Main Level, Washer Hookup
Features
- Ceiling Fan(s), Dead Bolt(s), Soaking Tub, Kitchen Island, Pantry, Separate Shower, Vaulted Ceiling(s)
- Flooring: Carpet, Tile, Vinyl
- Doors: Insulated Doors
- Windows: Insulated Windows
- Has basement: No
- Attic: Partially Floored,Walk-In
- Number of fireplaces: 1
- Fireplace features: Double Sided, Gas Log, Living Room
Interior area
- Total structure area: 2,329
- Total interior livable area: 2,329 sqft
- Finished area above ground: 2,329
Property
Parking
- Total spaces: 1
- Parking features: Driveway, Garage, Paved, Garage Door Opener, Attached
- Attached garage spaces: 1
- Has uncovered spaces: Yes
Features
- Levels: Two
- Stories: 2
- Pool features: Community
- Fencing: Fenced
Lot
- Features: Cleared, Not in Flood Zone
Details
- Parcel number: 0235497
- Zoning: PDM
- Special conditions: Owner Sale
Construction
Type & style
- Home type: Townhouse
- Architectural style: Transitional
- Property subtype: Stick/Site Built, Residential, Townhouse
Materials
- Brick, Vinyl Siding
- Foundation: Slab
Condition
- New Construction
- New construction: Yes
- Year built: 2025
Details
- Builder name: Keystone Homes
Utilities & green energy
- Sewer: Public Sewer
- Water: Public
Community & HOA
Community
- Security: Carbon Monoxide Detector(s), Smoke Detector(s)
- Subdivision: Trellises
HOA
- Has HOA: Yes
- HOA fee: $196 monthly
Location
- Region: High Point
Financial & listing details
- Date on market: 5/13/2025
- Cumulative days on market: 154 days
- Listing agreement: Exclusive Right To Sell
- Listing terms: Cash,Conventional,FHA,VA Loan
About the community
Welcome to The Trellises! A vibrant community offering new Townhomes in High Point NC that are located minutes from shopping, restaurants, Southwest Schools, the Palladium, and I40, as well as being minutes from Greensboro, Downtown High Point, Winston-Salem, and the rest of the Triad.
At The Trellises luxury townhomes meets low-maintenance living. Our luxury townhomes are appointed with elegant two-piece crown molding and interior trim with modern, high-end finishes, cozy gas logs fireplaces, abundant natural light, and more. Forget about yard work as the HOA maintains landscaping, exterior, and roofs of your home. Enjoy a community pool, exercise room, or a walk with the many sidewalks. The Trellises offers sophisticated one- and two-story floorplans catered to every lifestyle.
To learn more about the many other features and benefits of owning a Keystone Home, don't wait, call us today!
Source: Keystone Homes NC

