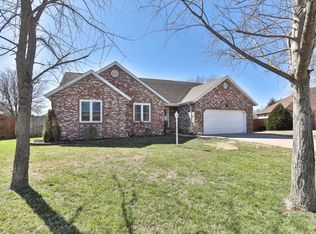Closed
Price Unknown
4723 S April Avenue, Springfield, MO 65810
3beds
2,111sqft
Single Family Residence
Built in 1999
0.38 Acres Lot
$-- Zestimate®
$--/sqft
$2,027 Estimated rent
Home value
Not available
Estimated sales range
Not available
$2,027/mo
Zestimate® history
Loading...
Owner options
Explore your selling options
What's special
Check out this unique and rare find custom built home located in Prairie View Heights Subdivision! This custom-built home is handicap/wheelchair accessible. Light switches, shower, bathtub, sinks, counters, walkways from the front porch out to the back patio area, and doorways are all handicap accessible. Located close to stores, hospitals, major highways. New roof in 2022. Updated AC/furnace, newer granite countertops and kitchen sink. The spare bathroom has a walk-in shower. In the master you will find two big walk-in closets and a roll-in shower in the master bath. Oversized master bedroom that features a sitting room facing the backyard. In the kitchen you will find many pull out drawers and a gas stove. Washer/Dryer, refrigerator will stay. You will find lots of storage space in this custom-built home. Sit outside on the back porch with a privacy fence that offers privacy and tranquility. Nice size backyard. Come check it out before its gone!
Zillow last checked: 8 hours ago
Listing updated: October 01, 2024 at 03:04pm
Listed by:
Tarah Bullaro 417-872-0442,
Murney Associates - Primrose
Bought with:
Leanna Hampton, 2023023572
Murney Associates - Primrose
Source: SOMOMLS,MLS#: 60277196
Facts & features
Interior
Bedrooms & bathrooms
- Bedrooms: 3
- Bathrooms: 3
- Full bathrooms: 2
- 1/2 bathrooms: 1
Heating
- Forced Air, Natural Gas
Cooling
- Ceiling Fan(s), Central Air
Appliances
- Included: Dishwasher, Disposal, Dryer, Free-Standing Gas Oven, Microwave, Refrigerator, Washer
- Laundry: Main Level
Features
- Crown Molding, Granite Counters, Walk-In Closet(s), Walk-in Shower
- Flooring: Laminate, Tile, Vinyl
- Windows: Blinds
- Has basement: No
- Attic: Pull Down Stairs
- Has fireplace: Yes
Interior area
- Total structure area: 2,111
- Total interior livable area: 2,111 sqft
- Finished area above ground: 2,111
- Finished area below ground: 0
Property
Parking
- Total spaces: 3
- Parking features: Garage - Attached
- Attached garage spaces: 3
Accessibility
- Accessibility features: Accessible Bedroom, Accessible Central Living Area, Accessible Closets, Accessible Doors, Accessible Electrical and Environmental Controls, Accessible Entrance, Accessible Full Bath, Accessible Hallway(s), Accessible Kitchen, Accessible Kitchen Appliances
Features
- Levels: One
- Stories: 1
- Patio & porch: Rear Porch
- Exterior features: Garden
- Fencing: Privacy
Lot
- Size: 0.38 Acres
- Dimensions: 86 x 190
- Features: Landscaped, Level
Details
- Parcel number: 881817400254
Construction
Type & style
- Home type: SingleFamily
- Architectural style: Traditional
- Property subtype: Single Family Residence
Materials
- Brick, Vinyl Siding
Condition
- Year built: 1999
Utilities & green energy
- Sewer: Public Sewer
- Water: Public
Community & neighborhood
Security
- Security features: Smoke Detector(s)
Location
- Region: Springfield
- Subdivision: Prairie View Hts
HOA & financial
HOA
- HOA fee: $440 annually
- Services included: Clubhouse, Pool, Trash
Other
Other facts
- Listing terms: Cash,Conventional,FHA,VA Loan
Price history
| Date | Event | Price |
|---|---|---|
| 10/1/2024 | Sold | -- |
Source: | ||
| 9/11/2024 | Pending sale | $349,900$166/sqft |
Source: | ||
| 9/6/2024 | Listed for sale | $349,900$166/sqft |
Source: | ||
Public tax history
| Year | Property taxes | Tax assessment |
|---|---|---|
| 2025 | $2,764 +4.8% | $53,640 +12.7% |
| 2024 | $2,636 +0.5% | $47,600 |
| 2023 | $2,622 +15.6% | $47,600 +12.8% |
Find assessor info on the county website
Neighborhood: 65810
Nearby schools
GreatSchools rating
- 10/10Wilson's Creek 5-6 Inter. CenterGrades: 5-6Distance: 0.6 mi
- 8/10Cherokee Middle SchoolGrades: 6-8Distance: 3.6 mi
- 8/10Kickapoo High SchoolGrades: 9-12Distance: 3.7 mi
Schools provided by the listing agent
- Elementary: SGF-Harrison/Wilsons
- Middle: SGF-Cherokee
- High: SGF-Kickapoo
Source: SOMOMLS. This data may not be complete. We recommend contacting the local school district to confirm school assignments for this home.
