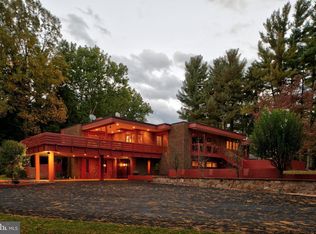This is the most spectacular property you will find in Frederick County. Contact the Co Listing Agent and disclosures for extensive details. This contemporary 6 bedroom 3.5 bath custom home is loaded with historical relics salvaged from throughout the country. When you enter the grand front entrance you will notice the marble carport and foyer. The 500lb Iron front doors were recovered from a Long Island Estate in the 1970's. The custom woodwork of the foyer and the sliding stained glass doors were added by a local craftsman and portions were collected from the Willard Hotel in Washington DC. These elegant doors lead to a private theater room. As you enter the first master suite, you are greeted by stone work harvested and repurposed from the original 1830 barn foundation on the property. The hand-carved credenza that complements the fire place is believed to date back to the 18th century. The master bath is complemented by a translucent alabaster top. As you climb the open stairwell you will notice the carved-inset-railings that were salvaged from the original Panamanian Embassy and reinstalled by a local wood worker to fit seamlessly into the home's design. The open floor plan living area offers a gourmet kitchen with top end appliances, stone counters and solid wood cabinets. The view peers out onto the panoramic scenery of the grounds. A second stone fireplace leads through the family room and out onto the enormous deck perfect for entertaining a gathering of any size! The living area is finished by custom white oak doors and huge glass doors that provide tons of natural light. As you exit the home and enter the grounds of the 6.54 acre estate you lead into the world-class K9 training and breeding facilities of the Diamond Kennels. The facilities include both indoor and outdoor centers for training. The indoor training facility is a large 26x64 room with garage doors, mirrors and mats. Outdoor training can be held in the 65 x 90 yards of grass field equipped with stadium light for night training. Facilities are comprised of 14 indoor, leading to outdoor, climate controlled kennels in immaculate condition and well-maintained. These runs are measured at 4x4 indoor and 4x10 outdoor under one roof. From the indoor kennels, you enter into a utility room packed with a washer, dryer, utility sink, stainless dog washing station and plenty of room to add a grooming table. Leading to the outdoor kennels, you will see a large fenced exercise yard. Outside facilities also include a 10x10 isolation kennel with doghouse and swing out water and food bowl attached to an 8x16 run with an elevated 4x8 dog house. You will notice 4 additional runs that have plenty of room to subdivide. All of which are under one roof. The stand alone kennels include a large puppy run which can hold two litters and includes a connected play area. Indoor and outdoor runs, 4x4 and 4x10 respectively - all providing roof coverage. This property also provides the opportunity to breed with 2 4x8 insulated whelping rooms packed with upgrades including in-floor heat and doggie doors leading to large exterior runs. You don't want to miss this opportunity to run your business out of an immaculately clean, well-kept, and efficient facility that is packed with everything you need!
This property is off market, which means it's not currently listed for sale or rent on Zillow. This may be different from what's available on other websites or public sources.

