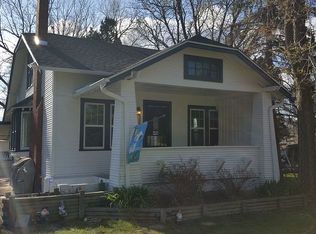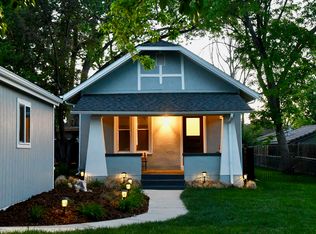2 units detached. Front unit is a 2 bed 1 bath (functions better as a 1 bed plus office). Units were lightly updated 3 years ago. Rear unit is a 1 bed 1 bath. Low ceiling in bedroom. Property is in decent condition but could use improvement. Legal non-confirming duplex, property is zoned R2. Buyer to verify all info! Was rented to one tenant for $1850/month for both units. New windows throughout, Newer water heaters, Some new paint, Heating units were service 1 year ago. Utilities are not metered separately (tenant paid utilities). Great opportunity to collect rent while coordinating your development plans or split utilities, add improvements, and increase rent. Decent opportunity to live in one unit and rent the other. Easy to show!
This property is off market, which means it's not currently listed for sale or rent on Zillow. This may be different from what's available on other websites or public sources.

