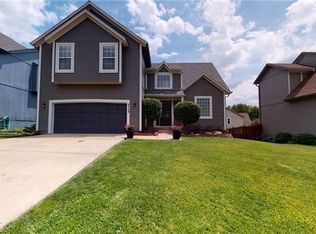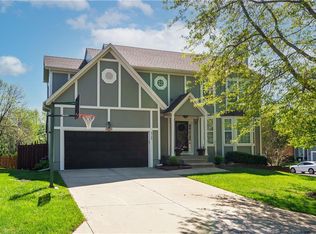Beautiful two-story in the De Soto school district! Lovely open floorplan with updated kitchen and appliances including a professional grade gas stove! Kitchen also includes quartz countertops, large island and dining area. Living room features an updated stone fireplace, built-ins and newer carpet. Formal dining room can be used as a home office. Laundry room is located near all 4 bedrooms on the second level. Master bedroom features a huge walk-in closet and is freshly painted. Master bath has brand new flooring. Finished, daylight basement is perfect for a 2nd living room, movie room or game room with additional space for a home office. Plenty of storage in the basement as well. Turn on the in-ground sprinkler system and enjoy evenings in the shade on the spacious, composite deck. New exterior paint in 2021, newer roof and newer HVAC. Walking distance to Riverview Elementary and neighborhood parks and trails. Come see this beautiful home in a fantastic location!
This property is off market, which means it's not currently listed for sale or rent on Zillow. This may be different from what's available on other websites or public sources.

