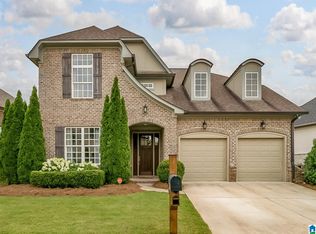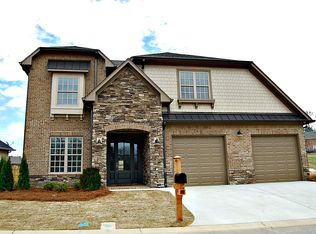Upgrades galore in this popular Hollow plan in Jackson Loop neighborhood of Liberty Park. For starters, NO carpet on main level. Floors recently upgraded to new luxury vinyl floors giving incredible wear/low maintenance. Kitchen island and counters upgraded to Silestone, the leader in quartz surfaces and the open living area has a striking white stone fireplace. The master has an upgraded wall of windows, enlarged closet, and high-end tile plank bathroom floors. The Hollow plan boasts a second bedroom/bath on the main level, and laundry room, and drop zone near garage entrance. Large loft and 2 spacious bedrooms with Jack & Jill bath upstairs. This house sits on a premium lot and has one of the largest and flattest backyards in Jackson Loop, with upgraded shadowbox fencing and 2 gates to create great playspace and privacy. Prefer sociability? This yard backs up to the commons gathering ground. Vestavia Schools and a Greenwise Publix coming in 2020. Live life with style in Liberty Park.
This property is off market, which means it's not currently listed for sale or rent on Zillow. This may be different from what's available on other websites or public sources.

