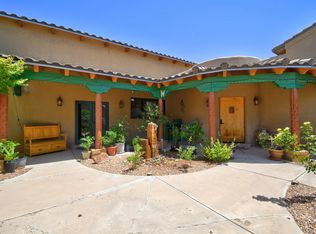Sold
Price Unknown
4723 Huron Dr NE, Rio Rancho, NM 87144
3beds
2,452sqft
Single Family Residence
Built in 2019
2.1 Acres Lot
$693,200 Zestimate®
$--/sqft
$2,949 Estimated rent
Home value
$693,200
$659,000 - $728,000
$2,949/mo
Zestimate® history
Loading...
Owner options
Explore your selling options
What's special
Come and see this stunning custom, modern Farmhouse! This 3 years young home is everything you ever dream of. This house has the right balance of modern industrial feel and rustic a must see. Vaulted ceilings with wooden beams, exposed ductwork in great room, there is an open room with iron railing, custom tile gas fireplace, custom tile shower surrounds, free standing tub in master bath, leather finish granite counters in kitchen and bathrooms with tile backsplashes, separate master bedroom, stain concrete floors and lots of storage space (attic in garage and below loft storage)Huge kitchen with large island, custom hood and upgrade appliances, alder kitchen cabinets. Over 2 acres of horse property with room for stables and arena and/or room for casita. Not to mention the amazing
Zillow last checked: 8 hours ago
Listing updated: January 31, 2024 at 02:25pm
Listed by:
Jazmin Paulino Lam 505-870-3595,
Realty One of New Mexico
Bought with:
The Buchman Group
Keller Williams Realty
Source: SWMLS,MLS#: 1028721
Facts & features
Interior
Bedrooms & bathrooms
- Bedrooms: 3
- Bathrooms: 3
- Full bathrooms: 3
Primary bedroom
- Level: Main
- Area: 240
- Dimensions: 16 x 15
Kitchen
- Level: Main
- Area: 260
- Dimensions: 20 x 13
Living room
- Level: Main
- Area: 361
- Dimensions: 19 x 19
Heating
- Combination, Central, Forced Air, Natural Gas
Cooling
- Central Air, Refrigerated
Appliances
- Included: Dishwasher, Microwave, Refrigerator, Self Cleaning Oven
- Laundry: Gas Dryer Hookup, Washer Hookup, Dryer Hookup, ElectricDryer Hookup
Features
- Beamed Ceilings, Bookcases, Cathedral Ceiling(s), Entrance Foyer, Great Room, Garden Tub/Roman Tub, High Ceilings, Hot Tub/Spa, Kitchen Island, Main Level Primary, Pantry, Separate Shower, Walk-In Closet(s)
- Flooring: Concrete
- Windows: Casement Window(s), Double Pane Windows, Insulated Windows, Low-Emissivity Windows
- Has basement: No
- Number of fireplaces: 1
- Fireplace features: Gas Log
Interior area
- Total structure area: 2,452
- Total interior livable area: 2,452 sqft
Property
Parking
- Total spaces: 3
- Parking features: Electricity, Finished Garage, Heated Garage
- Garage spaces: 3
Accessibility
- Accessibility features: None
Features
- Levels: One
- Stories: 1
- Patio & porch: Covered, Patio
- Exterior features: Fence, Playground, Private Yard, RV Parking/RV Hookup, Sprinkler/Irrigation
- Has spa: Yes
- Spa features: Hot Tub
- Fencing: Back Yard
- Has view: Yes
Lot
- Size: 2.10 Acres
- Features: Lawn, Landscaped, Sprinklers Automatic, Views, Xeriscape
Details
- Parcel number: 1015071044093
- Zoning description: E-1
Construction
Type & style
- Home type: SingleFamily
- Architectural style: Custom
- Property subtype: Single Family Residence
Materials
- Frame, Synthetic Stucco
- Roof: Metal,Pitched
Condition
- Resale
- New construction: No
- Year built: 2019
Details
- Builder name: Lancor Enterprice
Utilities & green energy
- Electric: None, 220 Volts in Garage
- Sewer: Septic Tank
- Water: Public
- Utilities for property: Natural Gas Connected, Phone Connected, Sewer Connected, Water Connected
Green energy
- Energy efficient items: Windows
- Water conservation: Efficient Hot Water Distribution, Low-Flow Fixtures, Water-Smart Landscaping
Community & neighborhood
Location
- Region: Rio Rancho
Other
Other facts
- Listing terms: Cash,Conventional,FHA,VA Loan
- Road surface type: Dirt
Price history
| Date | Event | Price |
|---|---|---|
| 4/19/2023 | Sold | -- |
Source: | ||
| 2/26/2023 | Pending sale | $614,000$250/sqft |
Source: | ||
| 1/27/2023 | Listed for sale | $614,000$250/sqft |
Source: | ||
| 4/27/2020 | Sold | -- |
Source: | ||
Public tax history
| Year | Property taxes | Tax assessment |
|---|---|---|
| 2025 | $7,200 -1.6% | $206,330 +1.6% |
| 2024 | $7,318 +33.5% | $203,040 +32.2% |
| 2023 | $5,481 +2% | $153,544 +3% |
Find assessor info on the county website
Neighborhood: Chamiza Estates
Nearby schools
GreatSchools rating
- 7/10Enchanted Hills Elementary SchoolGrades: K-5Distance: 0.7 mi
- 7/10Rio Rancho Middle SchoolGrades: 6-8Distance: 1.2 mi
- 7/10V Sue Cleveland High SchoolGrades: 9-12Distance: 2.3 mi
Schools provided by the listing agent
- Elementary: Enchanted Hills
- Middle: Rio Rancho Mid High
- High: V. Sue Cleveland
Source: SWMLS. This data may not be complete. We recommend contacting the local school district to confirm school assignments for this home.
Get a cash offer in 3 minutes
Find out how much your home could sell for in as little as 3 minutes with a no-obligation cash offer.
Estimated market value$693,200
Get a cash offer in 3 minutes
Find out how much your home could sell for in as little as 3 minutes with a no-obligation cash offer.
Estimated market value
$693,200
