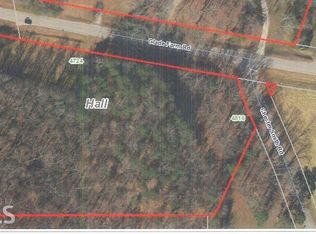Closed
$688,250
4723 Glade Farm Rd, Gainesville, GA 30506
3beds
--sqft
Single Family Residence
Built in 1940
18.26 Acres Lot
$762,300 Zestimate®
$--/sqft
$2,615 Estimated rent
Home value
$762,300
$671,000 - $877,000
$2,615/mo
Zestimate® history
Loading...
Owner options
Explore your selling options
What's special
THIS TOTALLY RENOVATED 1940'S FARMHOUSE ON 18+/- ACRES IS UNBELIEVABLE! YOU ARE INSTANTLY DRAWN TO THE BEAUTIFULLY LANDSCAPED YARD & WONDERFUL FRONT PORCH. INSIDE, YOU WILL FIND AN OPEN FLOOR PLAN WITH HARDWOOD FLOORING THROUGHOUT. 3 BEDROOMS EA. W/ PRIVATE BATHS, FIREPLACE IN THE MASTER, LARGE MASTER BATH W/SEPARATE SHOWER & CLAW FOOT TUB. SHIPLAP IS THROUGHOUT THE HOME. LARGE 2 CAR GARAGE & MUDROOM. FENCED BACKYARD WITH 2 GARDEN SPOTS. THE PROPERTY ALSO HAS A SEPARATE GARAGE/STORAGE BUILDING/GREENHOUSE JUST BEYOND THE FENCED BACKYARD FOR RECREATIONAL VEHICLES. THE ACREAGE IS BEAUTIFUL, WITH HARDWOOD TREES AND AN ABUNDANCE OF WILDLIFE. A SMALL CREEK RUNS IN THE BACK OF THE PROPERTY. THERE ARE PLENTY OF GREAT BUILDING SITES LOCATED ON THE PROPERTY IF YOU ARE LOOKING TO BUILD YOUR DREAM HOME AT A LATER DATE. YOU WILL FALL IN LOVE WITH THIS PROPERTY!!
Zillow last checked: 8 hours ago
Listing updated: September 12, 2023 at 08:59am
Listed by:
Robin Gravitt 770-361-0815,
The Norton Agency
Bought with:
Don Frey, 359833
Keller Williams Community Partners
Source: GAMLS,MLS#: 10188014
Facts & features
Interior
Bedrooms & bathrooms
- Bedrooms: 3
- Bathrooms: 4
- Full bathrooms: 3
- 1/2 bathrooms: 1
- Main level bathrooms: 3
- Main level bedrooms: 3
Dining room
- Features: Dining Rm/Living Rm Combo
Kitchen
- Features: Breakfast Area, Breakfast Bar, Country Kitchen, Kitchen Island, Pantry
Heating
- Electric, Heat Pump
Cooling
- Central Air
Appliances
- Included: Electric Water Heater, Dishwasher, Disposal, Microwave, Refrigerator
- Laundry: Mud Room
Features
- Other, Separate Shower, Master On Main Level
- Flooring: Hardwood
- Windows: Double Pane Windows
- Basement: None
- Number of fireplaces: 1
- Fireplace features: Master Bedroom, Factory Built
- Common walls with other units/homes: No Common Walls
Interior area
- Total structure area: 0
- Finished area above ground: 0
- Finished area below ground: 0
Property
Parking
- Parking features: Garage Door Opener, Garage
- Has garage: Yes
Features
- Levels: One
- Stories: 1
- Patio & porch: Porch
- Exterior features: Garden
- Fencing: Back Yard,Front Yard,Wood
- Body of water: None
Lot
- Size: 18.26 Acres
- Features: Level
Details
- Additional structures: Garage(s)
- Parcel number: 12075 000001
Construction
Type & style
- Home type: SingleFamily
- Architectural style: Other
- Property subtype: Single Family Residence
Materials
- Other
- Roof: Composition
Condition
- Resale
- New construction: No
- Year built: 1940
Utilities & green energy
- Sewer: Septic Tank
- Water: Well
- Utilities for property: Cable Available, Electricity Available, Phone Available
Community & neighborhood
Security
- Security features: Carbon Monoxide Detector(s), Smoke Detector(s)
Community
- Community features: None
Location
- Region: Gainesville
- Subdivision: none
HOA & financial
HOA
- Has HOA: No
- Services included: None
Other
Other facts
- Listing agreement: Exclusive Right To Sell
- Listing terms: Other
Price history
| Date | Event | Price |
|---|---|---|
| 9/1/2023 | Sold | $688,250-1.5% |
Source: | ||
| 8/17/2023 | Pending sale | $699,000 |
Source: | ||
| 8/7/2023 | Contingent | $699,000 |
Source: | ||
| 8/2/2023 | Listed for sale | $699,000+197.4% |
Source: | ||
| 5/30/2018 | Sold | $235,000-52.5% |
Source: | ||
Public tax history
| Year | Property taxes | Tax assessment |
|---|---|---|
| 2024 | $1,139 -55.1% | $312,448 +61.5% |
| 2023 | $2,538 +30% | $193,480 +27.5% |
| 2022 | $1,953 +20% | $151,800 +26.8% |
Find assessor info on the county website
Neighborhood: 30506
Nearby schools
GreatSchools rating
- 6/10Wauka Mountain Elementary SchoolGrades: PK-5Distance: 3.1 mi
- 6/10North Hall Middle SchoolGrades: 6-8Distance: 5.1 mi
- 7/10North Hall High SchoolGrades: 9-12Distance: 5.3 mi
Schools provided by the listing agent
- Elementary: Wauka Mountain
- Middle: North Hall
- High: North Hall
Source: GAMLS. This data may not be complete. We recommend contacting the local school district to confirm school assignments for this home.
Get a cash offer in 3 minutes
Find out how much your home could sell for in as little as 3 minutes with a no-obligation cash offer.
Estimated market value$762,300
Get a cash offer in 3 minutes
Find out how much your home could sell for in as little as 3 minutes with a no-obligation cash offer.
Estimated market value
$762,300
