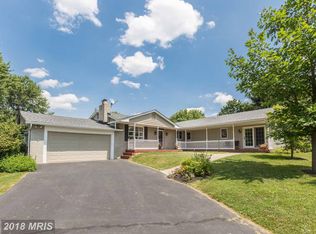Sold for $519,900
$519,900
4723 Babylon Rd, Taneytown, MD 21787
3beds
2,450sqft
Single Family Residence
Built in 1974
5.57 Acres Lot
$586,400 Zestimate®
$212/sqft
$2,697 Estimated rent
Home value
$586,400
$557,000 - $622,000
$2,697/mo
Zestimate® history
Loading...
Owner options
Explore your selling options
What's special
Estate Sale! You know the old saying..."They don't make any more land" - Well here ya go. Great opportunity for those wanting over 5.5 acres where horses and animals can be raised. Large open area at the rear of the property which is perfect for grazing. Suit yourself as to how you want your farm animals to live! There are 3 exterior sheds, 2 of which have electric and water. All you need is to bring your animals! Now, if you are a car/workshop enthusiast...the 4 car garage boasts 1000 sq ft and will suit your creative needs (great man cave for sure!) The inside of this home has been well cared for. Highlights include hardwood floors, updated kitchen w/granite counters, newer (some less than 1 yr) appliances, all new windows 2018 thru out (Anderson), water heater & well pressure tank 2016 , Well pump and feed line to house recently replaced, 18' new garage doors 2022, the entire lower level Family room and Cathedral Sunroom were recently updated as well! Oh my gosh!!!! There is a deck that needs some cosmetic attention and a small fenced area for your little friends. There is so much to love about this home...it is an Estate Sale and sold AS IS.
Zillow last checked: 8 hours ago
Listing updated: January 12, 2024 at 02:02am
Listed by:
Stephanie Myers 410-259-0525,
Long & Foster Real Estate, Inc.
Bought with:
Debbie Rogers, RSR003835
Northrop Realty
Source: Bright MLS,MLS#: MDCR2017662
Facts & features
Interior
Bedrooms & bathrooms
- Bedrooms: 3
- Bathrooms: 3
- Full bathrooms: 2
- 1/2 bathrooms: 1
Basement
- Area: 700
Heating
- Ceiling, Radiant, Electric
Cooling
- Wall Unit(s), Electric
Appliances
- Included: Microwave, Built-In Range, Dishwasher, Dryer, Exhaust Fan, Ice Maker, Self Cleaning Oven, Oven/Range - Electric, Refrigerator, Cooktop, Washer, Water Heater, Electric Water Heater
- Laundry: Lower Level, Hookup, Laundry Room
Features
- Attic, Breakfast Area, Ceiling Fan(s), Combination Kitchen/Dining, Crown Molding, Dining Area, Floor Plan - Traditional, Formal/Separate Dining Room, Eat-in Kitchen, Kitchen - Country, Upgraded Countertops, Walk-In Closet(s), Recessed Lighting, Dry Wall
- Flooring: Ceramic Tile, Hardwood, Carpet, Wood
- Doors: Six Panel, Sliding Glass, Storm Door(s), Insulated
- Windows: Casement, Double Hung, Double Pane Windows, Energy Efficient, Screens, Vinyl Clad, Window Treatments
- Basement: Full,Finished,Heated,Improved,Exterior Entry,Interior Entry,Rear Entrance,Walk-Out Access
- Number of fireplaces: 1
- Fireplace features: Brick, Flue for Stove, Free Standing, Pellet Stove
Interior area
- Total structure area: 3,150
- Total interior livable area: 2,450 sqft
- Finished area above ground: 2,450
- Finished area below ground: 0
Property
Parking
- Total spaces: 14
- Parking features: Garage Faces Front, Garage Door Opener, Oversized, Asphalt, Driveway, Paved, Attached
- Attached garage spaces: 4
- Uncovered spaces: 10
- Details: Garage Sqft: 1000
Accessibility
- Accessibility features: None
Features
- Levels: Multi/Split,Three
- Stories: 3
- Exterior features: Storage, Sidewalks, Lighting, Flood Lights
- Pool features: None
- Fencing: Chain Link
- Has view: Yes
- View description: Pasture
Lot
- Size: 5.57 Acres
- Features: Backs to Trees, Cleared, Front Yard, Landscaped, Rear Yard, Rural
Details
- Additional structures: Above Grade, Below Grade, Outbuilding
- Parcel number: 0703013898
- Zoning: AG
- Special conditions: Standard
- Horses can be raised: Yes
- Horse amenities: Horses Allowed
Construction
Type & style
- Home type: SingleFamily
- Property subtype: Single Family Residence
Materials
- Frame, Brick, Vinyl Siding
- Foundation: Block, Crawl Space
- Roof: Asphalt
Condition
- Good
- New construction: No
- Year built: 1974
Utilities & green energy
- Electric: 200+ Amp Service, Circuit Breakers
- Sewer: Gravity Sept Fld, On Site Septic, Private Septic Tank
- Water: Private, Well
Community & neighborhood
Security
- Security features: Smoke Detector(s)
Location
- Region: Taneytown
- Subdivision: Babylon Heights
Other
Other facts
- Listing agreement: Exclusive Right To Sell
- Listing terms: Cash,Conventional,FHA,Farm Credit Service,Rural Development,USDA Loan,VA Loan
- Ownership: Fee Simple
- Road surface type: Black Top
Price history
| Date | Event | Price |
|---|---|---|
| 1/12/2024 | Sold | $519,900-1.9%$212/sqft |
Source: | ||
| 12/3/2023 | Pending sale | $529,900$216/sqft |
Source: | ||
| 12/1/2023 | Listed for sale | $529,900$216/sqft |
Source: | ||
Public tax history
| Year | Property taxes | Tax assessment |
|---|---|---|
| 2025 | $4,662 +8.2% | $409,000 +7.3% |
| 2024 | $4,306 +7.9% | $381,100 +7.9% |
| 2023 | $3,991 +8.6% | $353,200 +8.6% |
Find assessor info on the county website
Neighborhood: 21787
Nearby schools
GreatSchools rating
- 5/10Runnymede Elementary SchoolGrades: PK-5Distance: 5.2 mi
- 5/10Westminster East Middle SchoolGrades: 6-8Distance: 10.3 mi
- 8/10Winters Mill High SchoolGrades: 9-12Distance: 10.9 mi
Schools provided by the listing agent
- Elementary: Runnymede
- Middle: East
- High: Winters Mill
- District: Carroll County Public Schools
Source: Bright MLS. This data may not be complete. We recommend contacting the local school district to confirm school assignments for this home.
Get pre-qualified for a loan
At Zillow Home Loans, we can pre-qualify you in as little as 5 minutes with no impact to your credit score.An equal housing lender. NMLS #10287.
