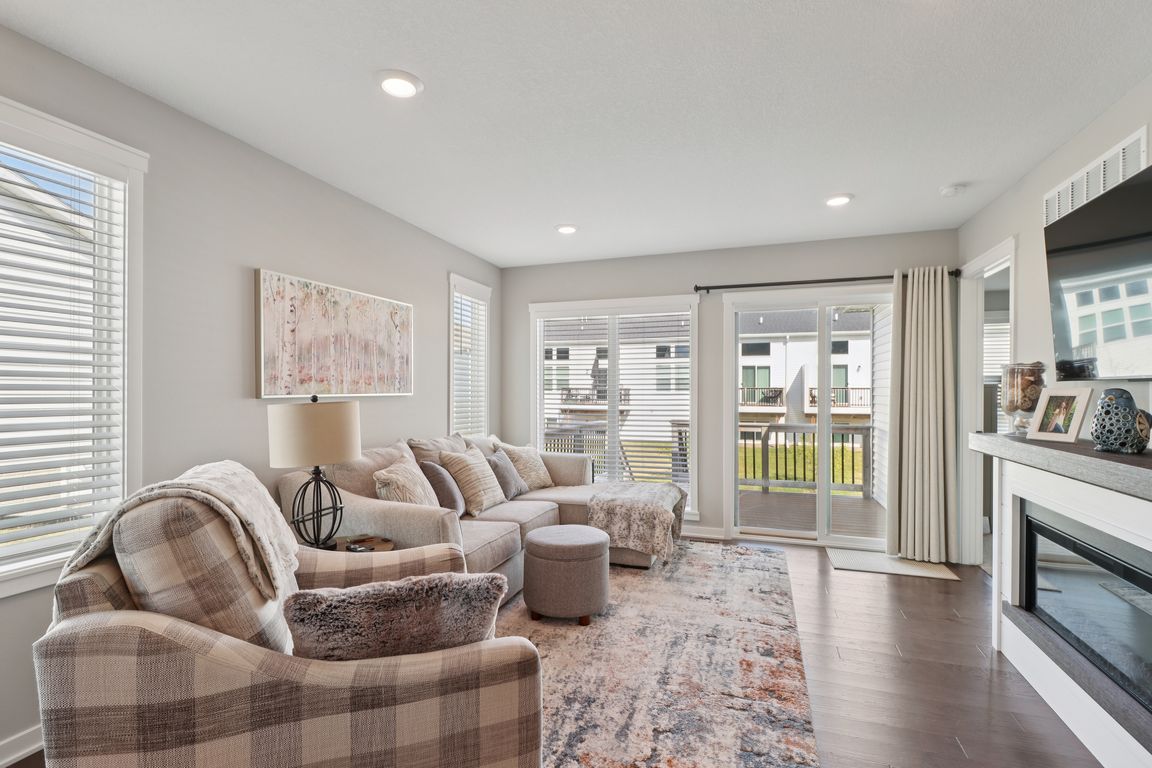
For salePrice cut: $5K (9/19)
$319,900
3beds
1,533sqft
4723 172nd St, Urbandale, IA 50323
3beds
1,533sqft
Single family residence
Built in 2022
5,227 sqft
2 Attached garage spaces
$209 price/sqft
$250 annually HOA fee
What's special
Daylight lower levelOpen-concept layoutEngineered hardwood flooringTile backsplashPowder roomSpacious primary suiteGenerous walk-in closet
This stunning and bright 1.5-story bi-attached home, built in 2022, offers the perfect blend of modern design & thoughtful functionality - all within the sought-after Waukee School District. The main floor features a spacious primary suite with a tiled walk-in shower, dual vanity, & generous walk-in closet. Enjoy the open-concept layout ...
- 82 days |
- 113 |
- 5 |
Source: DMMLS,MLS#: 725262 Originating MLS: Des Moines Area Association of REALTORS
Originating MLS: Des Moines Area Association of REALTORS
Travel times
Living Room
Kitchen
Primary Bedroom
Zillow last checked: 8 hours ago
Listing updated: 18 hours ago
Listed by:
Gina Friedrichsen 515-223-9492,
RE/MAX Precision
Source: DMMLS,MLS#: 725262 Originating MLS: Des Moines Area Association of REALTORS
Originating MLS: Des Moines Area Association of REALTORS
Facts & features
Interior
Bedrooms & bathrooms
- Bedrooms: 3
- Bathrooms: 3
- Full bathrooms: 1
- 3/4 bathrooms: 1
- 1/2 bathrooms: 1
- Main level bedrooms: 1
Heating
- Forced Air, Gas, Natural Gas
Cooling
- Central Air
Appliances
- Included: Dryer, Dishwasher, Microwave, Refrigerator, Stove, Washer
- Laundry: Main Level
Features
- Eat-in Kitchen, Window Treatments
- Flooring: Carpet, Hardwood, Tile
- Basement: Daylight,Unfinished
Interior area
- Total structure area: 1,533
- Total interior livable area: 1,533 sqft
- Finished area below ground: 0
Property
Parking
- Total spaces: 2
- Parking features: Attached, Garage, Two Car Garage
- Attached garage spaces: 2
Features
- Levels: One and One Half,Two
- Stories: 2
- Patio & porch: Deck
- Exterior features: Deck
Lot
- Size: 5,227.2 Square Feet
- Features: Rectangular Lot
Details
- Parcel number: 1215431021
- Zoning: R
Construction
Type & style
- Home type: SingleFamily
- Architectural style: Bi-Level,One and One Half Story
- Property subtype: Single Family Residence
- Attached to another structure: Yes
Materials
- Stone, Vinyl Siding
- Foundation: Poured
- Roof: Asphalt,Shingle
Condition
- Year built: 2022
Details
- Builder name: Clover& Hive
Utilities & green energy
- Sewer: Public Sewer
- Water: Public
Community & HOA
HOA
- Has HOA: Yes
- HOA fee: $250 annually
- HOA name: Mallard
- Second HOA name: Edge Property Management
- Second HOA phone: 515-965-7740
Location
- Region: Urbandale
Financial & listing details
- Price per square foot: $209/sqft
- Tax assessed value: $302,350
- Annual tax amount: $4,968
- Date on market: 8/29/2025
- Cumulative days on market: 83 days
- Listing terms: Cash,Conventional,FHA,VA Loan
- Road surface type: Concrete