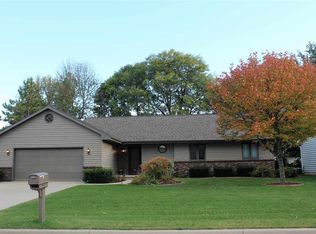Sold
$440,000
4722 W Grand Meadows Dr, Appleton, WI 54914
4beds
3,000sqft
Single Family Residence
Built in 1996
0.25 Acres Lot
$446,100 Zestimate®
$147/sqft
$3,614 Estimated rent
Home value
$446,100
$397,000 - $500,000
$3,614/mo
Zestimate® history
Loading...
Owner options
Explore your selling options
What's special
You've found it-The home w/space for all! 4 BR & 3 full BA, PLUS 3(!) living spaces in this beautiful home. Main lvl has spacious kitchen w/loads of cabinets & countertops. Breakfast bar space for 5+ & add'l eat-in dining space. Gorgeous granite counters & tiled backsplash. Lg sliding doors lead to pergola-covered deck w/arborvitae for privacy. Upstairs, find primary w/ensuite BA plus 2 add'l BR & shared BA. 1st LL has 2 lg windows, gas fp, BR, full BA plus laundry rm. 2nd LL is perfect spot for exercise space & entertaining w/bar & craft countertop. Heated gar. Roof, siding, gutters, sofits replaced in 2010. This former Parade Home is bright & airy, lovingly maintained & ready for you to enjoy! Near Arrowhead Park & trails. *Above/below ground sq footage is approx.*
Zillow last checked: 8 hours ago
Listing updated: June 13, 2025 at 01:51pm
Listed by:
Karen Cain 920-915-6270,
Coldwell Banker Real Estate Group
Bought with:
Roxanne Conlon
Coldwell Banker Real Estate Group
Source: RANW,MLS#: 50305681
Facts & features
Interior
Bedrooms & bathrooms
- Bedrooms: 4
- Bathrooms: 3
- Full bathrooms: 3
Bedroom 1
- Level: Upper
- Dimensions: 15x13
Bedroom 2
- Level: Upper
- Dimensions: 11x11
Bedroom 3
- Level: Upper
- Dimensions: 11x11
Bedroom 4
- Level: Lower
- Dimensions: 12x11
Dining room
- Level: Main
- Dimensions: 14x14
Family room
- Level: Lower
- Dimensions: 23x12
Kitchen
- Level: Main
- Dimensions: 16x15
Living room
- Level: Main
- Dimensions: 23x18
Other
- Description: Rec Room
- Level: Lower
- Dimensions: 28x28
Other
- Description: Foyer
- Level: Main
- Dimensions: 12x8
Other
- Description: Laundry
- Level: Lower
- Dimensions: 9x5
Heating
- Forced Air
Cooling
- Forced Air, Central Air
Appliances
- Included: Dishwasher, Disposal, Dryer, Microwave, Washer
Features
- Breakfast Bar, Cable Available, High Speed Internet, Kitchen Island, Vaulted Ceiling(s), Walk-in Shower
- Flooring: Wood/Simulated Wood Fl
- Basement: Full,Full Sz Windows Min 20x24,Sump Pump,Finished
- Number of fireplaces: 2
- Fireplace features: Two, Gas
Interior area
- Total interior livable area: 3,000 sqft
- Finished area above ground: 1,600
- Finished area below ground: 1,400
Property
Parking
- Total spaces: 3
- Parking features: Attached, Heated Garage, Garage Door Opener
- Attached garage spaces: 3
Accessibility
- Accessibility features: Level Drive, Level Lot, Low Pile Or No Carpeting, Stall Shower
Features
- Patio & porch: Deck
Lot
- Size: 0.25 Acres
Details
- Parcel number: 102402900
- Zoning: Residential
- Special conditions: Arms Length
Construction
Type & style
- Home type: SingleFamily
- Architectural style: Other
- Property subtype: Single Family Residence
Materials
- Brick, Vinyl Siding
- Foundation: Poured Concrete
Condition
- New construction: No
- Year built: 1996
Utilities & green energy
- Sewer: Public Sewer
- Water: Public
Community & neighborhood
Location
- Region: Appleton
Price history
| Date | Event | Price |
|---|---|---|
| 6/13/2025 | Sold | $440,000-4.3%$147/sqft |
Source: RANW #50305681 | ||
| 4/23/2025 | Pending sale | $460,000$153/sqft |
Source: | ||
| 4/22/2025 | Contingent | $460,000$153/sqft |
Source: | ||
| 4/1/2025 | Listed for sale | $460,000$153/sqft |
Source: RANW #50305681 | ||
Public tax history
| Year | Property taxes | Tax assessment |
|---|---|---|
| 2024 | $4,201 +1.5% | $248,400 |
| 2023 | $4,137 +1.3% | $248,400 |
| 2022 | $4,084 -1% | $248,400 |
Find assessor info on the county website
Neighborhood: 54914
Nearby schools
GreatSchools rating
- 5/10Badger Elementary SchoolGrades: PK-6Distance: 1.2 mi
- 3/10Wilson Middle SchoolGrades: 7-8Distance: 2.8 mi
- 4/10West High SchoolGrades: 9-12Distance: 2.7 mi

Get pre-qualified for a loan
At Zillow Home Loans, we can pre-qualify you in as little as 5 minutes with no impact to your credit score.An equal housing lender. NMLS #10287.
