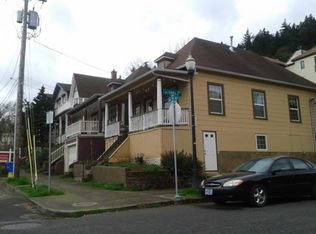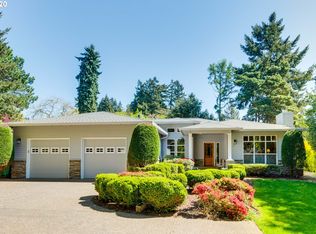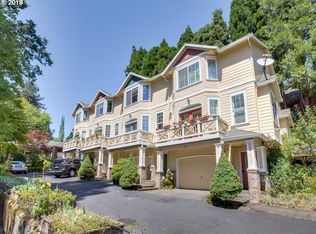San Francisco style rowhouse in the heart of Johns Landing. Move-in ready in pristine condition with extensive hardwood flooring in dining and kitchen. Living room with high ceiling, gas FP, slider to deck overlooking greenway. Gourmet kitchen with granite counter tops, pantry, all SS appliances stay including W/D. Two spacious master suites with double closets. Extra-deep, tandem, two-car garage. Central AC. Prime location close to downtown Portland and freeway access.
This property is off market, which means it's not currently listed for sale or rent on Zillow. This may be different from what's available on other websites or public sources.


