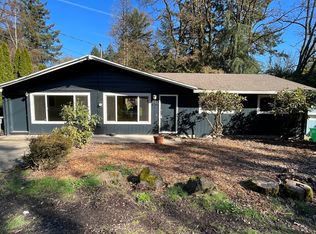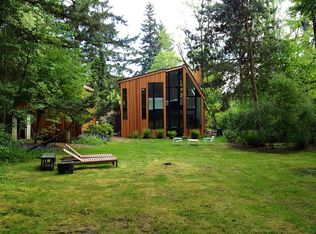Sold
$530,000
4722 SW Shattuck Rd, Portland, OR 97221
3beds
1,365sqft
Residential, Single Family Residence
Built in 1968
6,969.6 Square Feet Lot
$518,900 Zestimate®
$388/sqft
$2,241 Estimated rent
Home value
$518,900
$477,000 - $566,000
$2,241/mo
Zestimate® history
Loading...
Owner options
Explore your selling options
What's special
Open House Sat. 9/28, 3pm-5pm. Nestled in SW Portland’s coveted Bridlemile neighborhood, this charming one-level home is a true gem. Boasting 3 bedrooms and 2 bathrooms, including a primary en suite, this residence offers the perfect blend of comfort and practicality.Cozy fall evenings can be enjoyed cuddled up by the double-sided fireplace in the main living spaces. Outdoor hangouts are ideal under the expansive covered patio with a fire pit. Enjoy the serenity of your fenced backyard, which backs up to a natural stream and is complete with a pumpkin patch! Entertain while prepping meals in the kitchen with newer appliances, tile countertops, and an elevated eating bar.With newer updates like a composite roof, gutters, and an electric water heater, this home has been well maintained and thoughtfully cared for. The extra deep two-car garage adds even more functionality to this already fantastic property. The utility and storage room provides ample space for all your needs.Located near Hamilton Park and conveniently close to shopping and more, this home offers a perfect blend of comfort, convenience, and natural beauty. [Home Energy Score = 1. HES Report at https://rpt.greenbuildingregistry.com/hes/OR10232965]
Zillow last checked: 8 hours ago
Listing updated: December 02, 2024 at 05:01am
Listed by:
Sally Olsson 503-679-7980,
eXp Realty, LLC
Bought with:
Jennifer Turner, 971200007
Lovejoy Real Estate
Source: RMLS (OR),MLS#: 24643744
Facts & features
Interior
Bedrooms & bathrooms
- Bedrooms: 3
- Bathrooms: 2
- Full bathrooms: 2
- Main level bathrooms: 2
Primary bedroom
- Features: Bathroom, Ceiling Fan, Closet
- Level: Main
- Area: 156
- Dimensions: 13 x 12
Bedroom 2
- Features: Closet
- Level: Main
- Area: 130
- Dimensions: 13 x 10
Bedroom 3
- Features: Closet
- Level: Main
- Area: 100
- Dimensions: 10 x 10
Dining room
- Features: Fireplace, Sliding Doors
- Level: Main
- Area: 154
- Dimensions: 14 x 11
Kitchen
- Features: Eat Bar, Free Standing Range, Free Standing Refrigerator
- Level: Main
- Area: 121
- Width: 11
Living room
- Features: Fireplace
- Level: Main
- Area: 216
- Dimensions: 18 x 12
Heating
- Baseboard, Fireplace(s)
Appliances
- Included: Dishwasher, Disposal, Free-Standing Range, Free-Standing Refrigerator, Range Hood, Washer/Dryer, Electric Water Heater
- Laundry: Laundry Room
Features
- Ceiling Fan(s), High Speed Internet, Closet, Eat Bar, Bathroom, Tile
- Doors: Sliding Doors
- Windows: Double Pane Windows, Vinyl Frames
- Basement: Crawl Space
- Number of fireplaces: 2
- Fireplace features: Wood Burning
Interior area
- Total structure area: 1,365
- Total interior livable area: 1,365 sqft
Property
Parking
- Total spaces: 2
- Parking features: Driveway, Off Street, Garage Door Opener, Attached, Extra Deep Garage
- Attached garage spaces: 2
- Has uncovered spaces: Yes
Accessibility
- Accessibility features: Garage On Main, Ground Level, Main Floor Bedroom Bath, Minimal Steps, One Level, Parking, Utility Room On Main, Accessibility
Features
- Levels: One
- Stories: 1
- Patio & porch: Covered Patio
- Exterior features: Dog Run, Fire Pit, Garden, Yard
- Fencing: Fenced
- Has view: Yes
- View description: Trees/Woods
- Waterfront features: Stream
Lot
- Size: 6,969 sqft
- Features: Level, Private, Trees, SqFt 7000 to 9999
Details
- Parcel number: R329210
Construction
Type & style
- Home type: SingleFamily
- Architectural style: Ranch
- Property subtype: Residential, Single Family Residence
Materials
- Cement Siding, Wood Siding
- Foundation: Concrete Perimeter
- Roof: Composition
Condition
- Resale
- New construction: No
- Year built: 1968
Utilities & green energy
- Sewer: Public Sewer
- Water: Public
Community & neighborhood
Location
- Region: Portland
- Subdivision: Bridlemile / Southwest Hills
Other
Other facts
- Listing terms: Cash,Conventional,FHA,VA Loan
- Road surface type: Paved
Price history
| Date | Event | Price |
|---|---|---|
| 11/1/2024 | Sold | $530,000-1.9%$388/sqft |
Source: | ||
| 10/14/2024 | Pending sale | $540,000$396/sqft |
Source: | ||
| 9/25/2024 | Price change | $540,000-1.8%$396/sqft |
Source: | ||
| 9/21/2024 | Listed for sale | $550,000$403/sqft |
Source: | ||
| 9/19/2024 | Pending sale | $550,000$403/sqft |
Source: | ||
Public tax history
| Year | Property taxes | Tax assessment |
|---|---|---|
| 2025 | $6,862 +3.7% | $254,890 +3% |
| 2024 | $6,615 +4% | $247,470 +3% |
| 2023 | $6,361 +2.2% | $240,270 +3% |
Find assessor info on the county website
Neighborhood: Bridlemile
Nearby schools
GreatSchools rating
- 9/10Bridlemile Elementary SchoolGrades: K-5Distance: 0.3 mi
- 6/10Gray Middle SchoolGrades: 6-8Distance: 1.4 mi
- 8/10Ida B. Wells-Barnett High SchoolGrades: 9-12Distance: 2.1 mi
Schools provided by the listing agent
- Elementary: Bridlemile
- High: Ida B Wells
Source: RMLS (OR). This data may not be complete. We recommend contacting the local school district to confirm school assignments for this home.
Get a cash offer in 3 minutes
Find out how much your home could sell for in as little as 3 minutes with a no-obligation cash offer.
Estimated market value$518,900
Get a cash offer in 3 minutes
Find out how much your home could sell for in as little as 3 minutes with a no-obligation cash offer.
Estimated market value
$518,900

