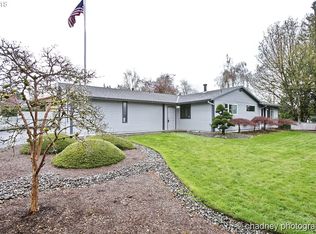Sold
$474,900
4722 SE Chase Rd, Gresham, OR 97080
3beds
1,289sqft
Residential, Single Family Residence
Built in 1948
0.66 Acres Lot
$471,700 Zestimate®
$368/sqft
$2,385 Estimated rent
Home value
$471,700
$439,000 - $509,000
$2,385/mo
Zestimate® history
Loading...
Owner options
Explore your selling options
What's special
Back on, No fault of the home! Rare opportunity to own a nice Large Level piece of property, close-in! Lovely Home + Land is Developable and very useable, great investment or live in and entertain with Tons of Parking, plenty of space to store your RV, Boat and 2 sheds for storage, includes a riding lawn mower for that amazing fenced property. New Roof, New Deck, Fire pit is ready for Fall S'mores. Kitchen + 2 of the 3 bedrooms open to the courtyard style private 24x12 Deck! Year round comfort entering into the 17' long vaulted and screened front porch/mud room, and enjoy cozy winters in your sunken Family Room with pellet stove. New Carpet, newer windows/doors and Fresh paint in most rooms! Primary Bedroom with ceiling fan is nicely separated from the other 2 bedrooms, with slider to the deck to enjoy your morning coffee. Nice Interior Laundry with space space for a side by side W/D. Galley Kitchen with Appliances included, overlooking the beautiful backyard. So much Character throughout. Lovey street appeal! Don't wait, must see and easy to schedule a showing of this affordable Gem!
Zillow last checked: 8 hours ago
Listing updated: February 11, 2025 at 11:06am
Listed by:
Cassie Franich 503-860-7041,
eXp Realty, LLC
Bought with:
Cynthia Riley, 201234642
Keller Williams PDX Central
Source: RMLS (OR),MLS#: 24350577
Facts & features
Interior
Bedrooms & bathrooms
- Bedrooms: 3
- Bathrooms: 1
- Full bathrooms: 1
- Main level bathrooms: 1
Primary bedroom
- Features: Ceiling Fan, Deck, Sliding Doors, Closet, High Ceilings, Wallto Wall Carpet
- Level: Main
- Area: 143
- Dimensions: 13 x 11
Bedroom 2
- Features: Closet, Wallto Wall Carpet
- Level: Main
- Area: 144
- Dimensions: 12 x 12
Bedroom 3
- Features: Deck, Sliding Doors, Closet, Wallto Wall Carpet
- Level: Main
- Area: 132
- Dimensions: 12 x 11
Dining room
- Features: Deck
- Level: Main
- Area: 72
- Dimensions: 12 x 6
Family room
- Features: Pellet Stove, High Ceilings, Sunken, Wallto Wall Carpet
- Level: Main
Kitchen
- Features: Dishwasher, Galley, Microwave, Free Standing Range, Free Standing Refrigerator
- Level: Main
- Area: 132
- Width: 11
Living room
- Features: Wallto Wall Carpet
- Level: Main
- Area: 187
- Dimensions: 17 x 11
Cooling
- Window Unit(s)
Appliances
- Included: Dishwasher, Free-Standing Range, Free-Standing Refrigerator, Microwave, Electric Water Heater
- Laundry: Laundry Room
Features
- Ceiling Fan(s), Closet, High Ceilings, Sunken, Galley
- Flooring: Vinyl, Wall to Wall Carpet
- Doors: Sliding Doors
- Windows: Aluminum Frames, Vinyl Frames
- Basement: Crawl Space
- Number of fireplaces: 1
- Fireplace features: Pellet Stove
Interior area
- Total structure area: 1,289
- Total interior livable area: 1,289 sqft
Property
Parking
- Parking features: Driveway, RV Access/Parking, RV Boat Storage
- Has uncovered spaces: Yes
Accessibility
- Accessibility features: Main Floor Bedroom Bath, Minimal Steps, Natural Lighting, One Level, Parking, Pathway, Accessibility
Features
- Levels: One
- Stories: 1
- Patio & porch: Covered Patio, Deck, Porch
- Exterior features: Fire Pit, Yard
- Fencing: Fenced
Lot
- Size: 0.66 Acres
- Features: Level, Private, SqFt 20000 to Acres1
Details
- Additional structures: Outbuilding, RVParking, RVBoatStorage, Workshop
- Parcel number: R339866
- Zoning: LDR
Construction
Type & style
- Home type: SingleFamily
- Architectural style: Farmhouse
- Property subtype: Residential, Single Family Residence
Materials
- Wood Siding
- Foundation: Concrete Perimeter
- Roof: Composition
Condition
- Resale
- New construction: No
- Year built: 1948
Utilities & green energy
- Sewer: Public Sewer
- Water: Public
Community & neighborhood
Location
- Region: Gresham
Other
Other facts
- Listing terms: Cash,Conventional,FHA,Low Income Loan,Rehab,VA Loan
Price history
| Date | Event | Price |
|---|---|---|
| 2/11/2025 | Sold | $474,900-2.1%$368/sqft |
Source: | ||
| 1/7/2025 | Pending sale | $484,900$376/sqft |
Source: | ||
| 1/3/2025 | Price change | $484,900-1%$376/sqft |
Source: | ||
| 11/16/2024 | Listed for sale | $489,900$380/sqft |
Source: | ||
| 11/4/2024 | Pending sale | $489,900$380/sqft |
Source: | ||
Public tax history
| Year | Property taxes | Tax assessment |
|---|---|---|
| 2025 | $4,009 +4.5% | $197,030 +3% |
| 2024 | $3,838 +9.8% | $191,300 +3% |
| 2023 | $3,497 +2.9% | $185,730 +3% |
Find assessor info on the county website
Neighborhood: Kelly Creek
Nearby schools
GreatSchools rating
- 3/10Kelly Creek Elementary SchoolGrades: K-5Distance: 0.1 mi
- 1/10Gordon Russell Middle SchoolGrades: 6-8Distance: 1.2 mi
- 6/10Sam Barlow High SchoolGrades: 9-12Distance: 1.6 mi
Schools provided by the listing agent
- Elementary: Kelly Creek
- Middle: Gordon Russell
- High: Sam Barlow
Source: RMLS (OR). This data may not be complete. We recommend contacting the local school district to confirm school assignments for this home.
Get a cash offer in 3 minutes
Find out how much your home could sell for in as little as 3 minutes with a no-obligation cash offer.
Estimated market value$471,700
Get a cash offer in 3 minutes
Find out how much your home could sell for in as little as 3 minutes with a no-obligation cash offer.
Estimated market value
$471,700
