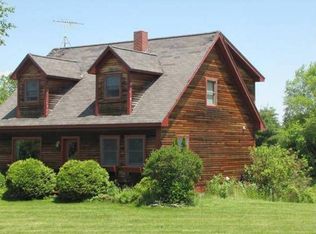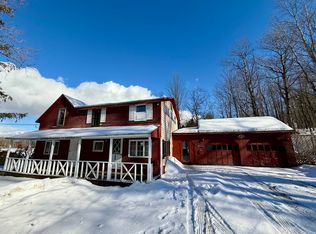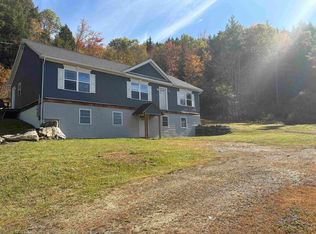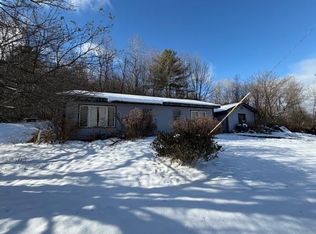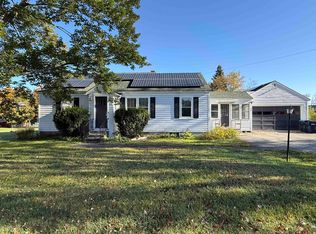Incredible Rebuild or Land Opportunity with Stunning Mountain Views – Being Sold AS-IS Located in the heart of Vermont’s scenic beauty, this 2.49± acre lot in Morristown offers a rare opportunity to build or rebuild just minutes from both Morristown and Stowe. With breathtaking views of Mount Mansfield and the Green Mountains, this level, open parcel features a beautiful yard, mature trees, garden areas, established perennial beds, and tranquil pond views—making it an ideal canvas for your dream home. The existing 1988 Cape-style structure is being sold strictly AS-IS. While the home is in need of significant work, it is fully permitted for a 4-bedroom residence, offering options for those considering either a major renovation or complete rebuild. Use the current footprint or start fresh—the decision is yours. This property is all about potential and location. Whether you’re a builder, investor, or visionary buyer looking for the perfect Vermont backdrop, this property delivers exceptional views, convenience, and endless possibilities. Bring your plans and imagination—this is your chance to create something special in one of Vermont’s most desirable areas. Also listed as Land MLS# 5046927.
Active
Listed by:
Mark Duchaine Jr.,
BHHS Vermont Realty Group/S Burlington 802-658-5555
Price cut: $15K (12/9)
$295,000
4722 Randolph Road, Morristown, VT 05661
4beds
1,600sqft
Est.:
Single Family Residence
Built in 1988
2.49 Acres Lot
$-- Zestimate®
$184/sqft
$-- HOA
What's special
Thoughtful layoutPond viewsGarden areaMature treesBeautifully flat yardEstablished perennial bedsSpacious bedrooms
- 579 days |
- 4,925 |
- 225 |
Zillow last checked: 8 hours ago
Listing updated: January 02, 2026 at 04:38pm
Listed by:
Mark Duchaine Jr.,
BHHS Vermont Realty Group/S Burlington 802-658-5555
Source: PrimeMLS,MLS#: 5003898
Tour with a local agent
Facts & features
Interior
Bedrooms & bathrooms
- Bedrooms: 4
- Bathrooms: 2
- Full bathrooms: 2
Heating
- Oil, Wood, Hot Air, Wood Stove
Cooling
- None
Appliances
- Included: Dryer, Electric Range, Refrigerator, Washer, Electric Water Heater, Owned Water Heater
Features
- Kitchen/Dining
- Flooring: Carpet, Tile
- Basement: Concrete,Interior Stairs,Interior Entry
- Fireplace features: Wood Stove Hook-up, Wood Stove Insert
Interior area
- Total structure area: 2,932
- Total interior livable area: 1,600 sqft
- Finished area above ground: 1,600
- Finished area below ground: 0
Property
Parking
- Parking features: Dirt, Off Street
Accessibility
- Accessibility features: 1st Floor Bedroom, 1st Floor Full Bathroom
Features
- Levels: One and One Half
- Stories: 1.5
- Patio & porch: Porch
- Exterior features: Balcony, Deck, Shed
- Has view: Yes
- View description: Mountain(s)
- Waterfront features: Pond
Lot
- Size: 2.49 Acres
- Features: Secluded, Rural
Details
- Parcel number: 41412911218
- Zoning description: Low Density Residential
Construction
Type & style
- Home type: SingleFamily
- Architectural style: Cape
- Property subtype: Single Family Residence
Materials
- Shake Siding, Wood Siding
- Foundation: Concrete
- Roof: Shingle,Asphalt Shingle
Condition
- New construction: No
- Year built: 1988
Utilities & green energy
- Electric: Circuit Breakers
- Utilities for property: Cable Available, Underground Utilities
Community & HOA
Location
- Region: Morrisville
Financial & listing details
- Price per square foot: $184/sqft
- Tax assessed value: $431,500
- Annual tax amount: $7,484
- Date on market: 7/8/2024
- Road surface type: Paved
Estimated market value
Not available
Estimated sales range
Not available
$2,898/mo
Price history
Price history
| Date | Event | Price |
|---|---|---|
| 12/9/2025 | Price change | $295,000-4.8%$184/sqft |
Source: | ||
| 9/18/2025 | Listed for sale | $310,000-4.6%$194/sqft |
Source: | ||
| 9/8/2025 | Contingent | $325,000$203/sqft |
Source: | ||
| 8/12/2025 | Price change | $325,000-7.1%$203/sqft |
Source: | ||
| 5/22/2025 | Price change | $350,000-22.2%$219/sqft |
Source: | ||
Public tax history
Public tax history
| Year | Property taxes | Tax assessment |
|---|---|---|
| 2024 | -- | $431,500 |
| 2023 | -- | $431,500 +95.6% |
| 2022 | -- | $220,600 |
Find assessor info on the county website
BuyAbility℠ payment
Est. payment
$1,658/mo
Principal & interest
$1144
Property taxes
$411
Home insurance
$103
Climate risks
Neighborhood: 05661
Nearby schools
GreatSchools rating
- 7/10Peoples Academy Middle SchoolGrades: 5-8Distance: 4.2 mi
- 7/10Peoples AcademyGrades: 9-12Distance: 4.2 mi
- NAMorristown Elementary SchoolGrades: PK-4Distance: 4.3 mi
Schools provided by the listing agent
- Elementary: Morristown Elementary School
- Middle: Peoples Academy Middle Level
- High: Peoples Academy
- District: Lamoille South
Source: PrimeMLS. This data may not be complete. We recommend contacting the local school district to confirm school assignments for this home.
- Loading
- Loading
