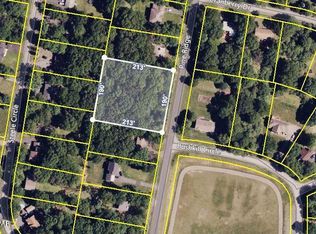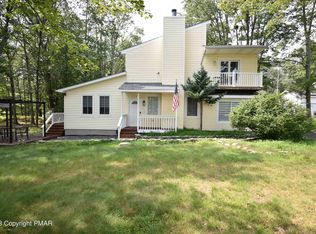Back on the market, Buyer couldn't get a mortgage. One floor living at its best, no more more stairs. This ranch home has 2 bedrooms, 2 baths, master suite, brick propane fireplace in living room, Freshly painted interior, all new wood laminate floors thru out, Large 2 car detached garage and a flat lot. Located across from the walking track and ball field. Dont wait.
This property is off market, which means it's not currently listed for sale or rent on Zillow. This may be different from what's available on other websites or public sources.

