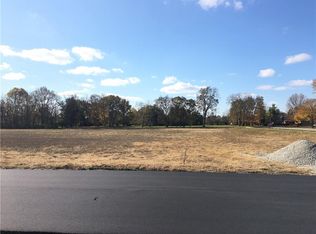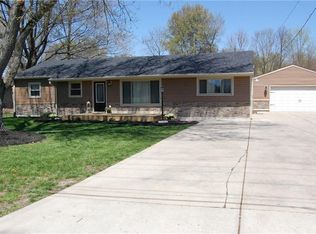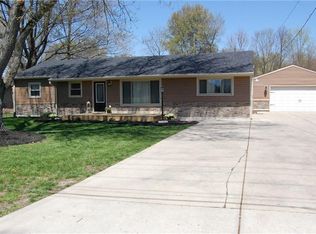Sold
$299,900
4722 Olive Branch Rd, Greenwood, IN 46143
3beds
1,248sqft
Residential, Single Family Residence
Built in 1958
0.96 Acres Lot
$292,600 Zestimate®
$240/sqft
$1,662 Estimated rent
Home value
$292,600
$278,000 - $307,000
$1,662/mo
Zestimate® history
Loading...
Owner options
Explore your selling options
What's special
Discover the charm of 4722 Olive Branch RD, GREENWOOD, IN, a single-family residence nestled in the desirable Center Grove School district, packed with amazing updates and ready to welcome you home. Imagine relaxing evenings in the Family room, where the warmth of a wood burning fireplace creates a cozy ambiance, perfect for unwinding after a long day. The heart of this home is undoubtedly the kitchen, showcasing shaker cabinets and quartz countertops, making it a delightful space for both cooking and gathering. A large kitchen island offers ample space for meal preparation and casual dining. The bathroom features a double vanity, providing convenience and ample space for your morning routine. The expansive double lot of nearly an acre offers endless possibilities for outdoor enjoyment, complemented by a large shed for additional storage and a patio where you can enjoy the outdoors. This property features three bedrooms, one full bathroom and one half bathroom, a versatile sun room and a large garage with office space. This 1248 square foot, 1958-built home offers a blend of classic appeal and modern updates, making it a truly special place to call your own.
Zillow last checked: 8 hours ago
Listing updated: October 24, 2025 at 10:30am
Listing Provided by:
Donna Baker 317-445-9789,
CENTURY 21 Scheetz
Bought with:
Judith Ann Hoeping
Tomorrow Realty, Inc.
Source: MIBOR as distributed by MLS GRID,MLS#: 22063955
Facts & features
Interior
Bedrooms & bathrooms
- Bedrooms: 3
- Bathrooms: 2
- Full bathrooms: 1
- 1/2 bathrooms: 1
- Main level bathrooms: 2
- Main level bedrooms: 3
Primary bedroom
- Level: Main
- Area: 144 Square Feet
- Dimensions: 12X12
Bedroom 2
- Level: Main
- Area: 144 Square Feet
- Dimensions: 12X12
Bedroom 3
- Level: Main
- Area: 108 Square Feet
- Dimensions: 12X9
Dining room
- Level: Main
- Area: 168 Square Feet
- Dimensions: 14X12
Family room
- Level: Main
- Area: 168 Square Feet
- Dimensions: 14X12
Kitchen
- Level: Main
- Area: 180 Square Feet
- Dimensions: 15X12
Sun room
- Features: Other
- Level: Main
- Area: 221 Square Feet
- Dimensions: 17X13
Heating
- Natural Gas
Cooling
- Central Air
Appliances
- Included: Dishwasher, Disposal, Gas Oven, Range Hood, Refrigerator
Features
- Double Vanity, Hardwood Floors, Eat-in Kitchen
- Flooring: Hardwood
- Has basement: No
- Number of fireplaces: 1
- Fireplace features: Family Room
Interior area
- Total structure area: 1,248
- Total interior livable area: 1,248 sqft
Property
Parking
- Total spaces: 2
- Parking features: Attached
- Attached garage spaces: 2
Features
- Levels: One
- Stories: 1
- Patio & porch: Patio
- Fencing: Fenced
Lot
- Size: 0.96 Acres
- Features: Not In Subdivision, Mature Trees
Details
- Additional parcels included: Stanley Sub Div 2nd Sec Pt Lot 3
- Parcel number: 410403034010000038
- Horse amenities: None
Construction
Type & style
- Home type: SingleFamily
- Architectural style: Ranch
- Property subtype: Residential, Single Family Residence
Materials
- Wood Siding, Stone
- Foundation: Crawl Space
Condition
- New construction: No
- Year built: 1958
Utilities & green energy
- Water: Public
Community & neighborhood
Location
- Region: Greenwood
- Subdivision: No Subdivision
Price history
| Date | Event | Price |
|---|---|---|
| 10/24/2025 | Sold | $299,900$240/sqft |
Source: | ||
| 10/2/2025 | Pending sale | $299,900$240/sqft |
Source: | ||
| 9/26/2025 | Price change | $299,900-3.2%$240/sqft |
Source: | ||
| 9/20/2025 | Listed for sale | $309,900+63.1%$248/sqft |
Source: | ||
| 1/14/2022 | Sold | $190,000-2.6%$152/sqft |
Source: | ||
Public tax history
| Year | Property taxes | Tax assessment |
|---|---|---|
| 2024 | $2,054 +18.5% | $236,800 +6.4% |
| 2023 | $1,733 +22.8% | $222,500 +17.7% |
| 2022 | $1,411 +16.9% | $189,000 +12.2% |
Find assessor info on the county website
Neighborhood: 46143
Nearby schools
GreatSchools rating
- 7/10Center Grove Elementary SchoolGrades: K-5Distance: 0.9 mi
- 8/10Center Grove Middle School CentralGrades: 6-8Distance: 1 mi
- 10/10Center Grove High SchoolGrades: 9-12Distance: 1.1 mi
Schools provided by the listing agent
- High: Center Grove High School
Source: MIBOR as distributed by MLS GRID. This data may not be complete. We recommend contacting the local school district to confirm school assignments for this home.
Get a cash offer in 3 minutes
Find out how much your home could sell for in as little as 3 minutes with a no-obligation cash offer.
Estimated market value$292,600
Get a cash offer in 3 minutes
Find out how much your home could sell for in as little as 3 minutes with a no-obligation cash offer.
Estimated market value
$292,600


