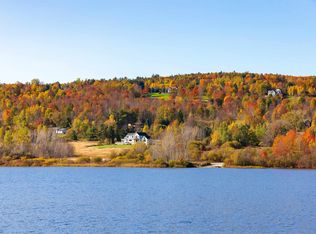Closed
Listed by:
Dana Valentine,
Coldwell Banker Hickok and Boardman Off:802-863-1500
Bought with: Coldwell Banker Hickok and Boardman
$880,500
4722 Oak Hill Road, Williston, VT 05495
4beds
3,773sqft
Single Family Residence
Built in 1978
1.91 Acres Lot
$930,000 Zestimate®
$233/sqft
$4,414 Estimated rent
Home value
$930,000
$884,000 - $986,000
$4,414/mo
Zestimate® history
Loading...
Owner options
Explore your selling options
What's special
Prepare to be wowed! Welcome to a timeless and one-of-a-kind Frank Lloyd Wright inspired contemporary perched above Lake Iroquois with lovely views of the lake, surrounding hills, and Camel’s Hump. The combination of privacy and views can be hard to find but this home has it all. Inside, is a unique open floor plan with walls of glass to take advantage of the views and natural light. There are 4 bedrooms including an impressive top floor primary suite with amazing views. Spacious living areas, beautiful maple flooring, a fireplace in the great room, plus a lower level bonus room with full bath, large windows, and outside entrance. Convenient to great schools, Hinesburg and Williston Village. This location also offers easy access to downtown Burlington and of course recreation, access to the beach on Lake Iroquois is practically across the street!
Zillow last checked: 8 hours ago
Listing updated: December 15, 2023 at 06:24am
Listed by:
Dana Valentine,
Coldwell Banker Hickok and Boardman Off:802-863-1500
Bought with:
Sara Puretz
Coldwell Banker Hickok and Boardman
Source: PrimeMLS,MLS#: 4970249
Facts & features
Interior
Bedrooms & bathrooms
- Bedrooms: 4
- Bathrooms: 3
- Full bathrooms: 3
Heating
- Baseboard, Electric, Hot Water
Cooling
- None
Appliances
- Included: Gas Cooktop, Dishwasher, Wall Oven, Refrigerator, Heat Pump Water Heater
Features
- Dining Area, Living/Dining, Natural Light
- Flooring: Carpet, Hardwood, Tile
- Basement: Concrete Floor,Daylight,Finished,Walkout,Walk-Out Access
- Has fireplace: Yes
- Fireplace features: Wood Burning
Interior area
- Total structure area: 4,933
- Total interior livable area: 3,773 sqft
- Finished area above ground: 2,622
- Finished area below ground: 1,151
Property
Parking
- Total spaces: 2
- Parking features: Gravel, Attached
- Garage spaces: 2
Features
- Levels: 3
- Stories: 3
- Patio & porch: Porch
- Exterior features: Garden
- Frontage length: Road frontage: 100
Lot
- Size: 1.91 Acres
- Features: Country Setting
Details
- Parcel number: 55517510121
- Zoning description: Res
Construction
Type & style
- Home type: SingleFamily
- Architectural style: Contemporary
- Property subtype: Single Family Residence
Materials
- Wood Frame, Stucco Exterior, Wood Exterior
- Foundation: Concrete
- Roof: Asphalt Shingle
Condition
- New construction: No
- Year built: 1978
Utilities & green energy
- Electric: Circuit Breakers
- Sewer: Septic Tank
- Utilities for property: Cable Available, Underground Utilities
Community & neighborhood
Security
- Security features: Smoke Detector(s)
Location
- Region: Saint George
Price history
| Date | Event | Price |
|---|---|---|
| 11/2/2023 | Sold | $880,500+6.7%$233/sqft |
Source: | ||
| 9/20/2023 | Contingent | $825,000$219/sqft |
Source: | ||
| 9/15/2023 | Listed for sale | $825,000+83.3%$219/sqft |
Source: | ||
| 6/8/2006 | Sold | $450,000$119/sqft |
Source: Public Record Report a problem | ||
Public tax history
| Year | Property taxes | Tax assessment |
|---|---|---|
| 2024 | -- | $450,700 |
| 2023 | -- | $450,700 |
| 2022 | -- | $450,700 |
Find assessor info on the county website
Neighborhood: 05495
Nearby schools
GreatSchools rating
- 7/10Williston SchoolsGrades: PK-8Distance: 4.7 mi
- 10/10Champlain Valley Uhsd #15Grades: 9-12Distance: 2.3 mi

Get pre-qualified for a loan
At Zillow Home Loans, we can pre-qualify you in as little as 5 minutes with no impact to your credit score.An equal housing lender. NMLS #10287.
